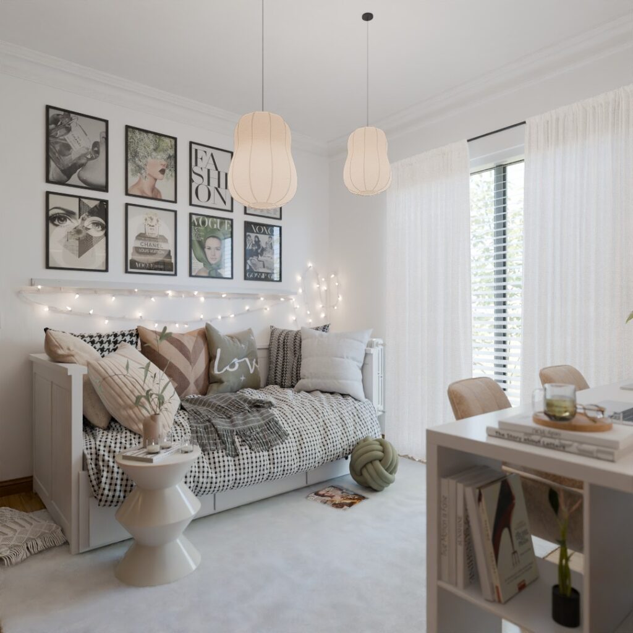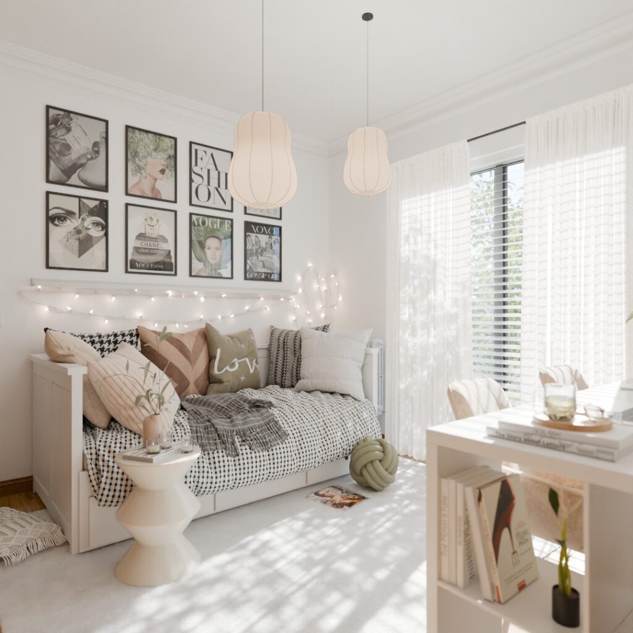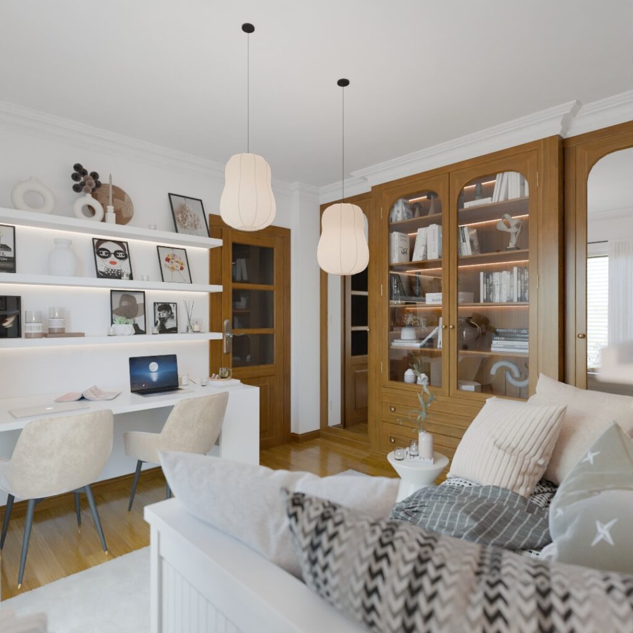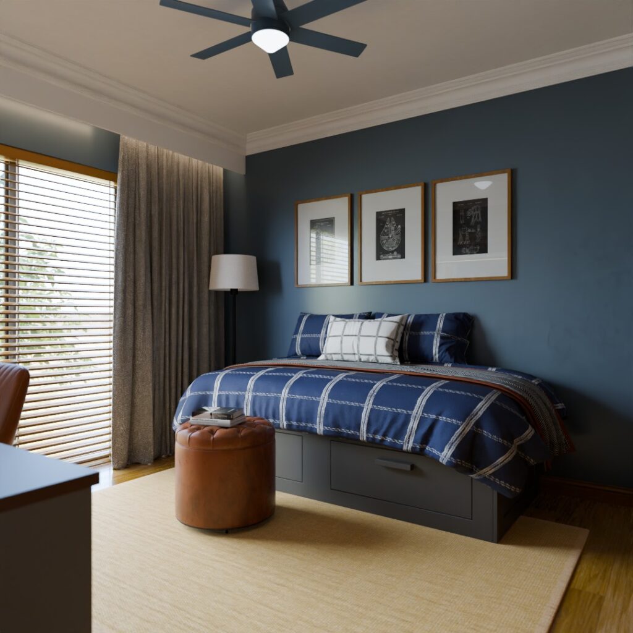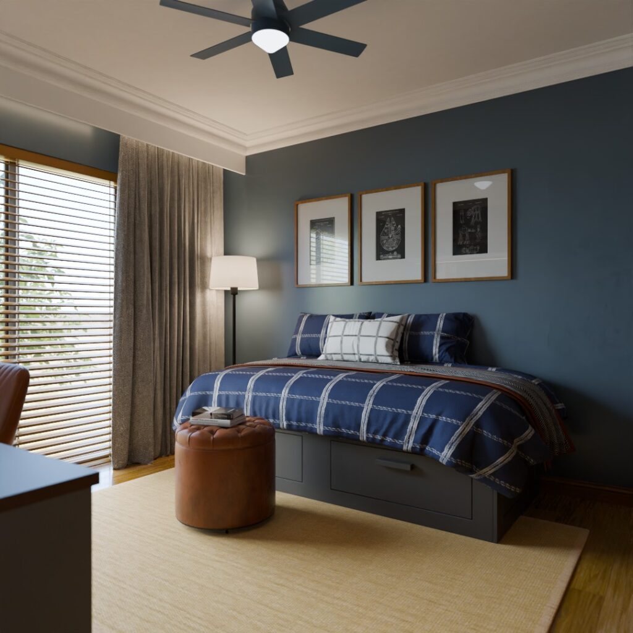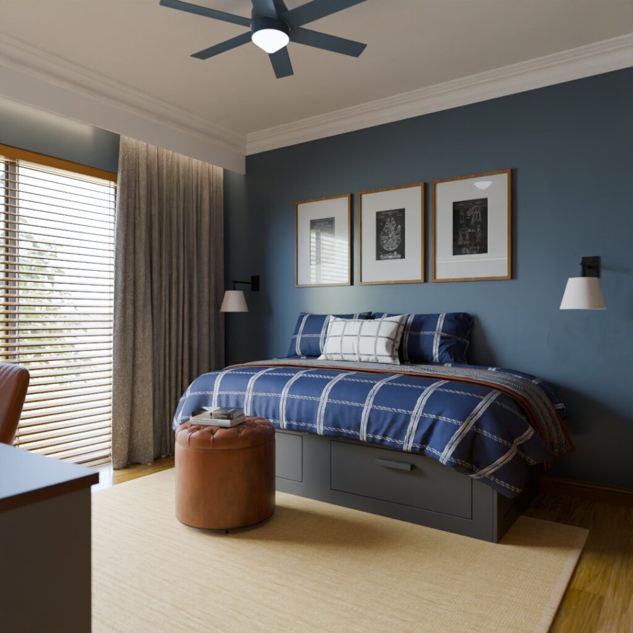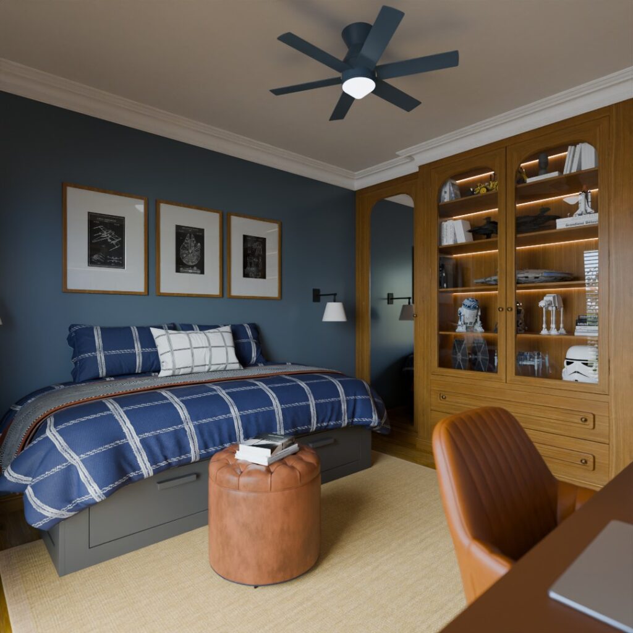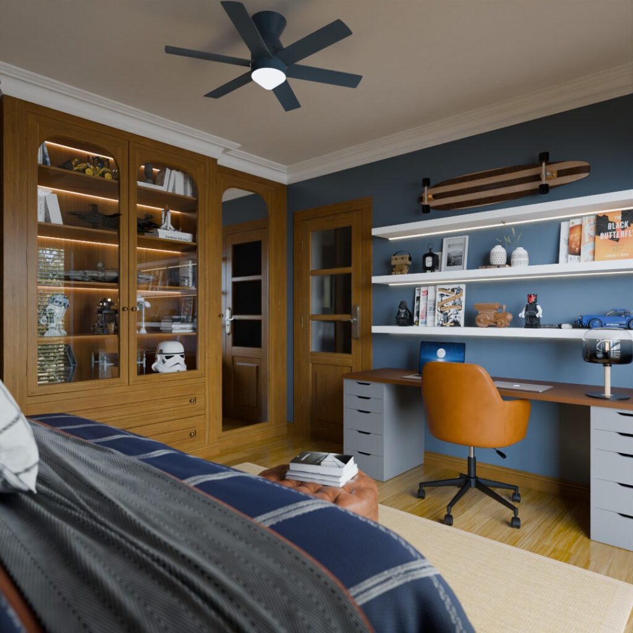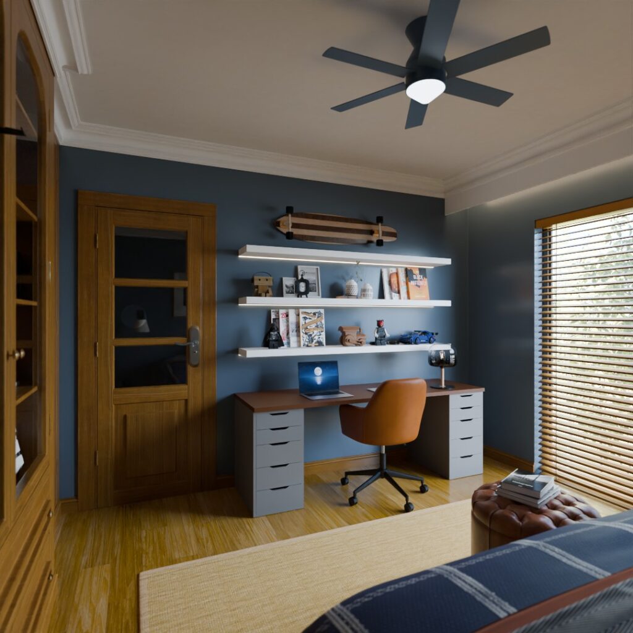Artemis Rooms
Innovative New Modern Design
GREECE
Artemis Rooms
Welcome to Artemis Rooms, a pioneering interior design project by NIYO CREATIONS aimed at redefining residential spaces with a touch of elegance and functionality. Our project is focused on three key areas: the boy’s room, the girl’s room, and the sitting room. Each space has been meticulously designed to cater to the specific needs and preferences of the occupants, ensuring a harmonious blend of aesthetics and practicality.
Project Information
Project Name
Artemis Rooms
Client: NIYO CREATIONS
Project Scope
- Boy’s Room: Design and furnish a modern, playful, and functional room that caters to the interests and activities of a young boy. The design should incorporate space for studying, playing, and relaxation.
- Girl’s Room: Create a stylish, comfortable, and imaginative space for a young girl. The design should include areas for creativity, learning, and rest.
- Sitting Room: Develop a sophisticated, welcoming, and versatile sitting room that serves as a central hub for family gatherings and relaxation. The design should emphasize comfort and aesthetic appeal.
Design Goals
- Aesthetics: Each room should reflect the personality and interests of the occupants while maintaining a cohesive design language throughout the project.
- Functionality: Ensure that each space is practical and meets the daily needs of the occupants.
- Comfort: Create a comfortable and inviting atmosphere in each room, with a focus on ergonomic furniture and soothing color palettes.
- Innovation: Incorporate innovative design elements and modern technologies to enhance the overall living experience.
Key Features
- Boy’s Room: Dynamic color scheme, multi-functional furniture, ample storage, and playful design elements.
- Girl’s Room: Soft pastel colors, creative workspaces, decorative elements, and cozy nooks.
- Sitting Room: Elegant furniture, versatile layout, high-quality materials, and thoughtful lighting design.
Timeline
- Concept Development: 2 weeks
- Design Phase: 3 weeks
- Implementation: 4 weeks
- Final Touches: 1 week
Visual References
- Boy’s Room View 3: Showcasing the dynamic color scheme and multi-functional furniture.
- Girl’s Room View 1: Highlighting the soft pastel colors and creative workspaces.
- Sitting Room HD: Featuring elegant furniture and a versatile layout.

