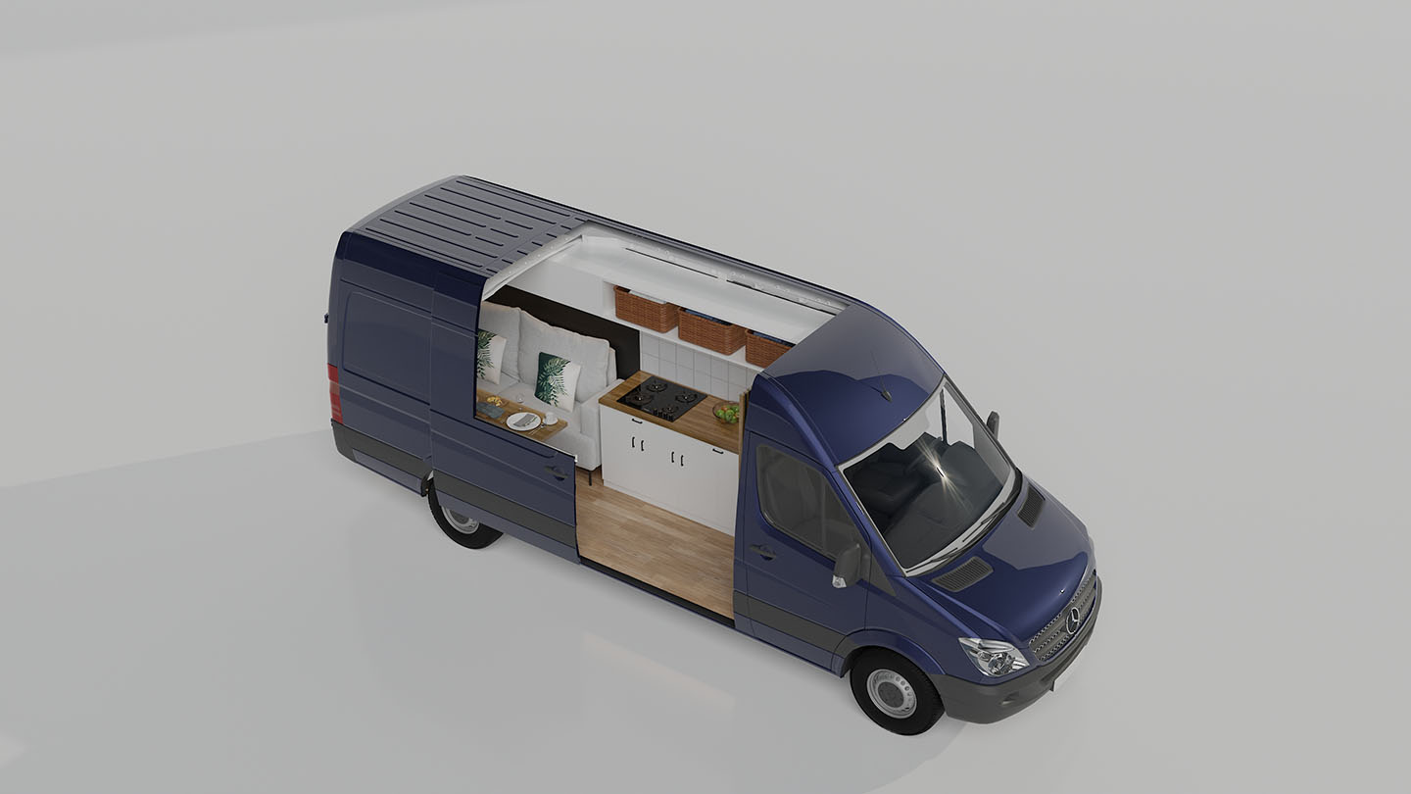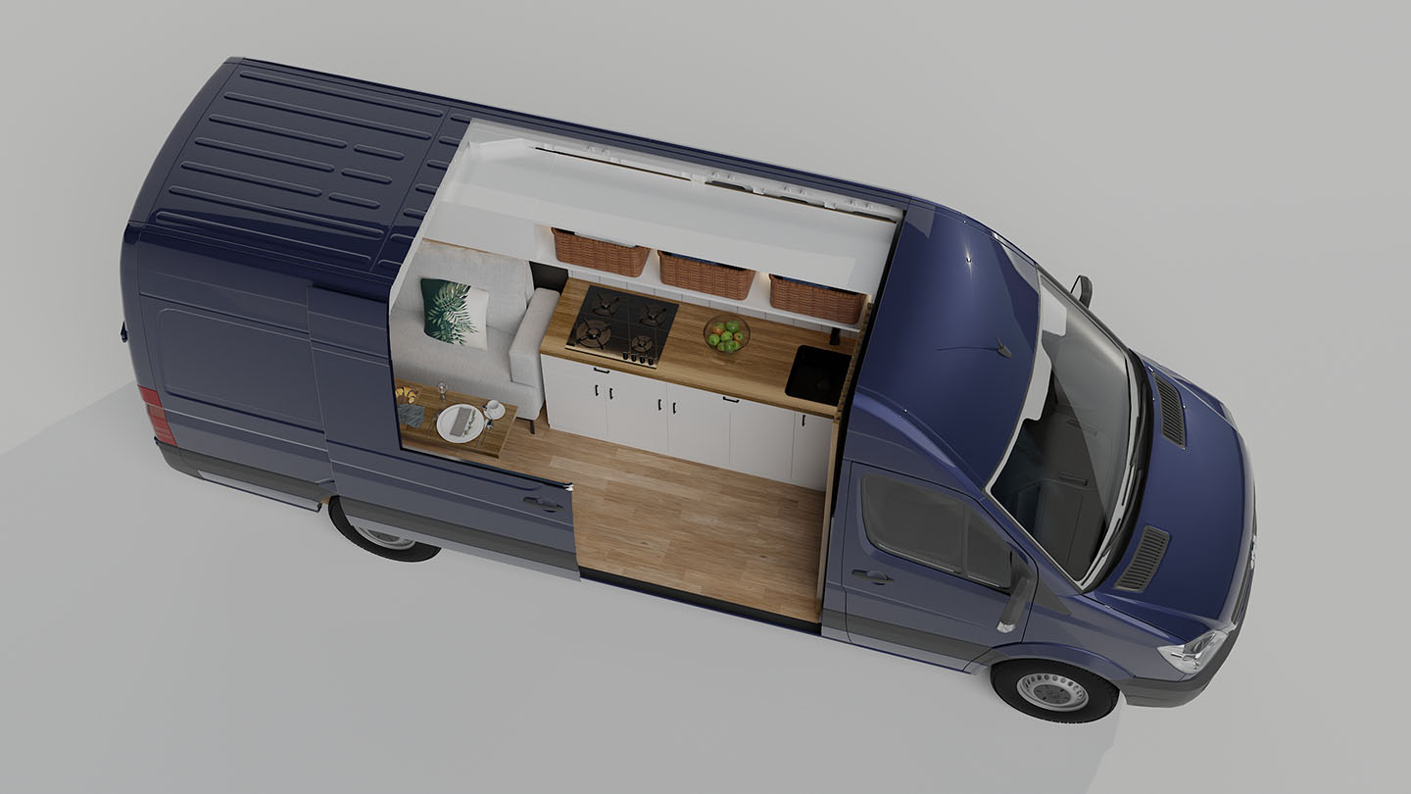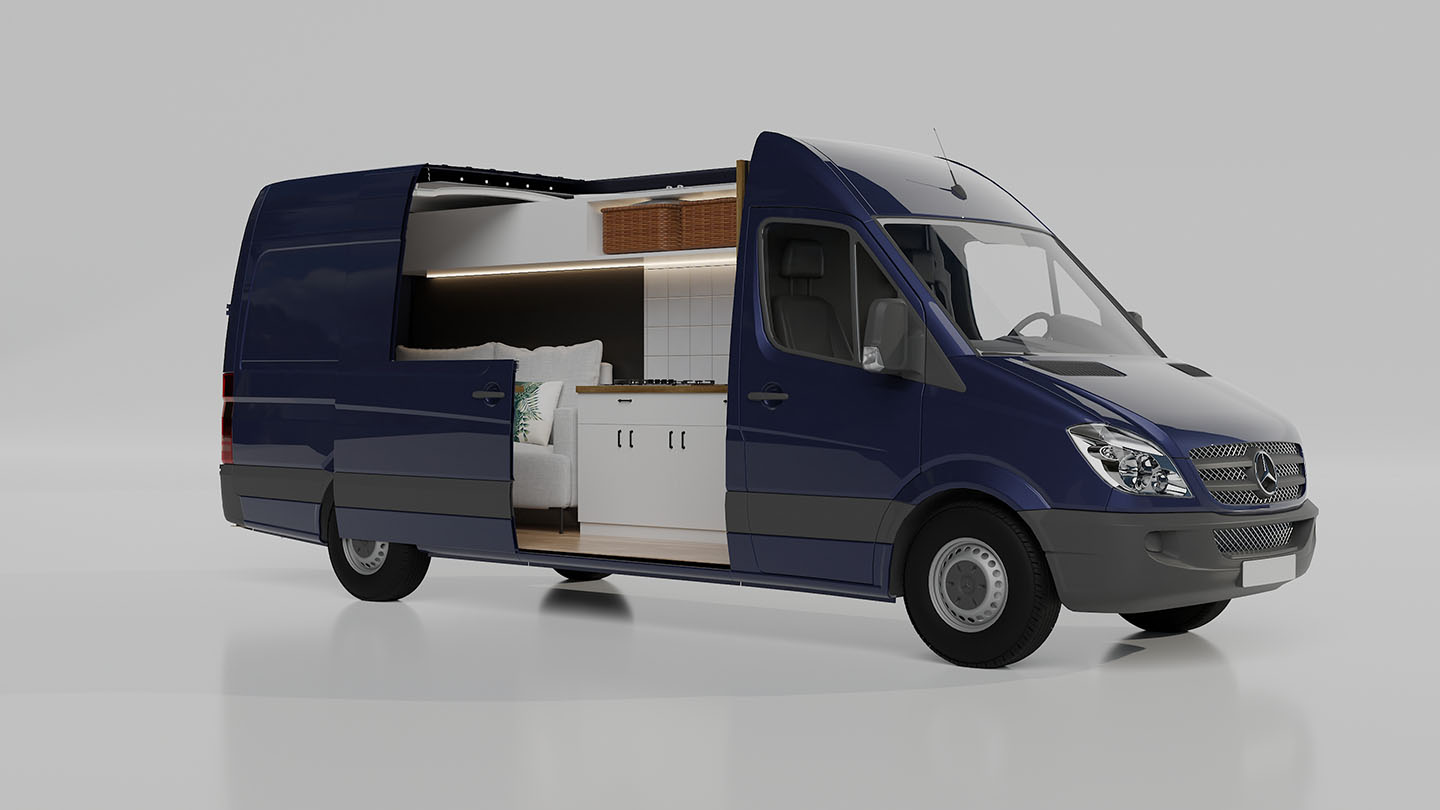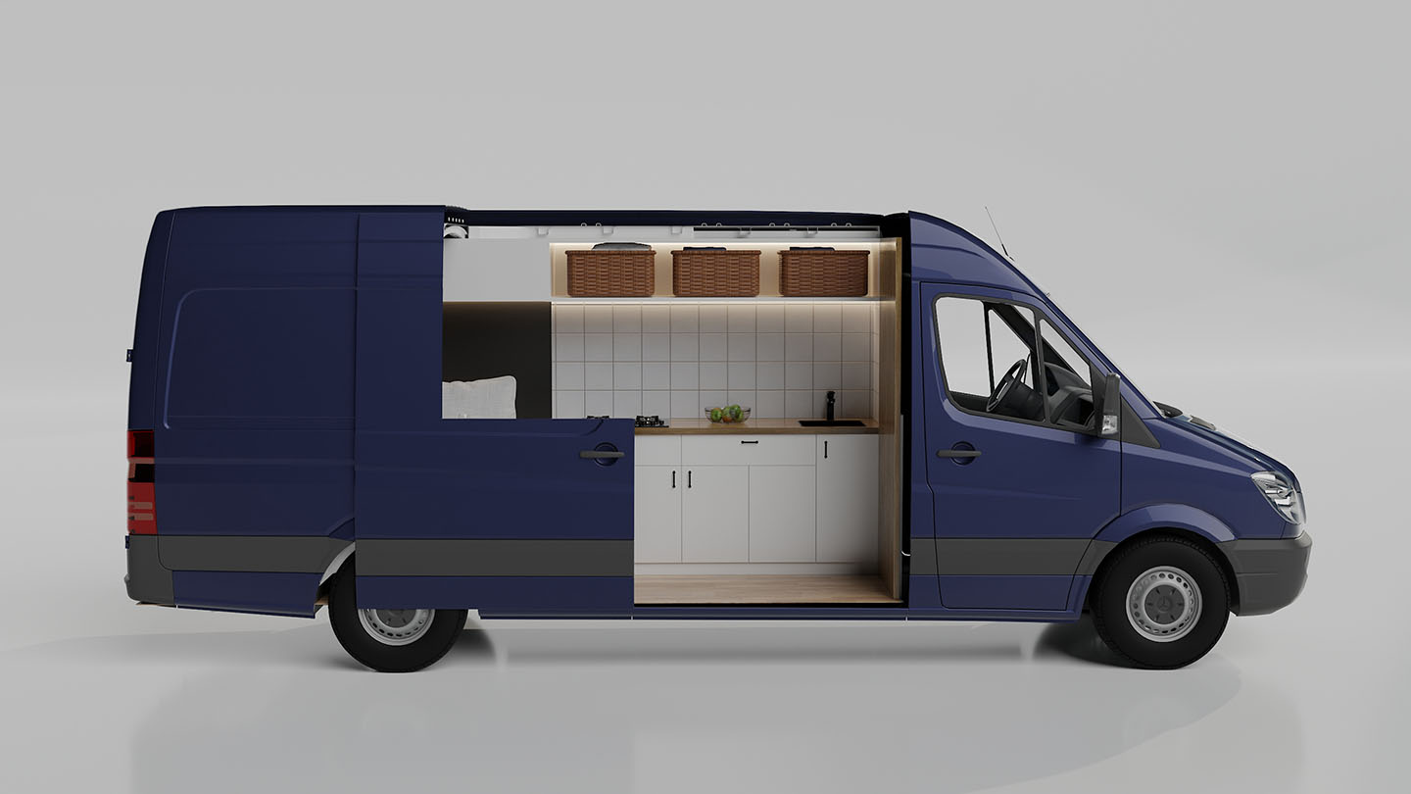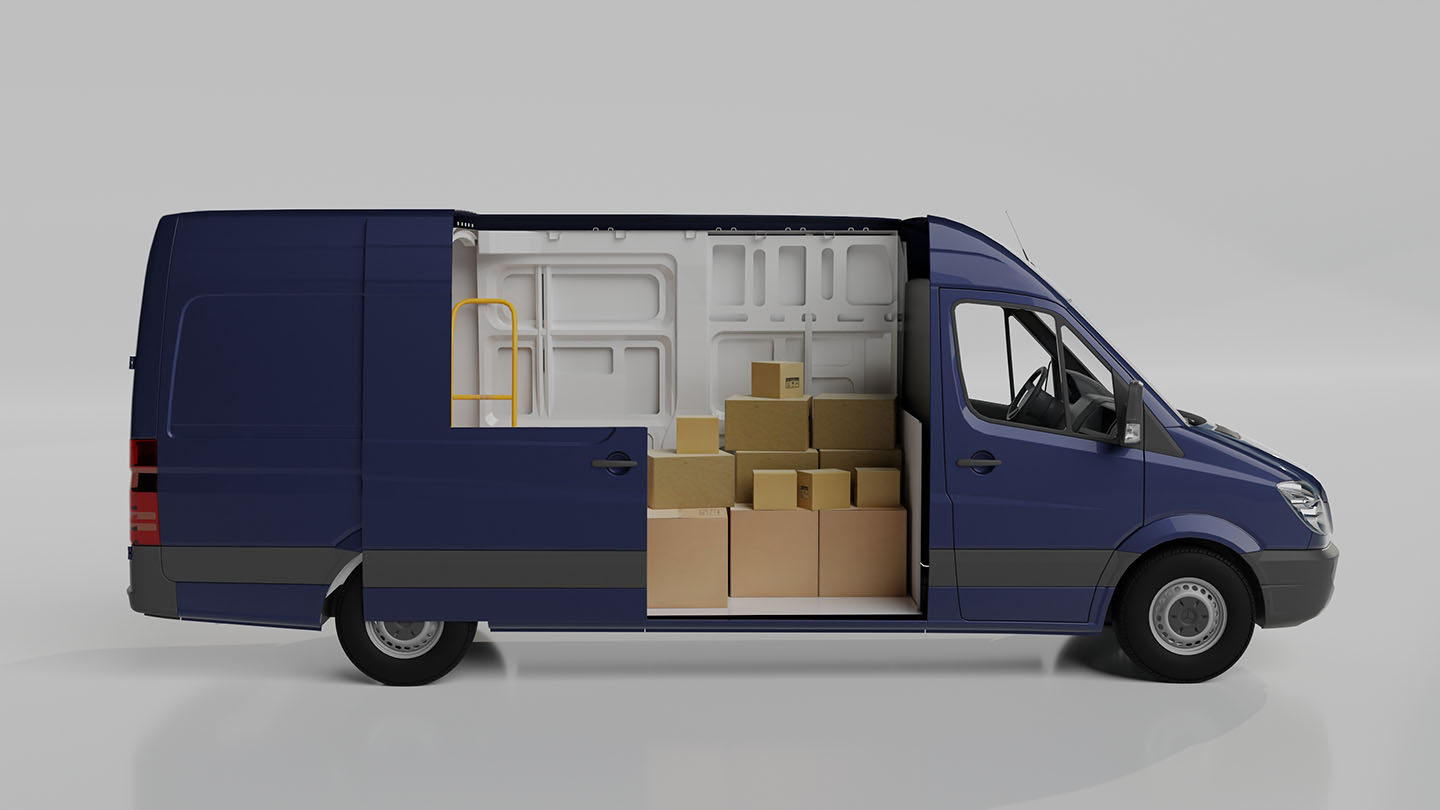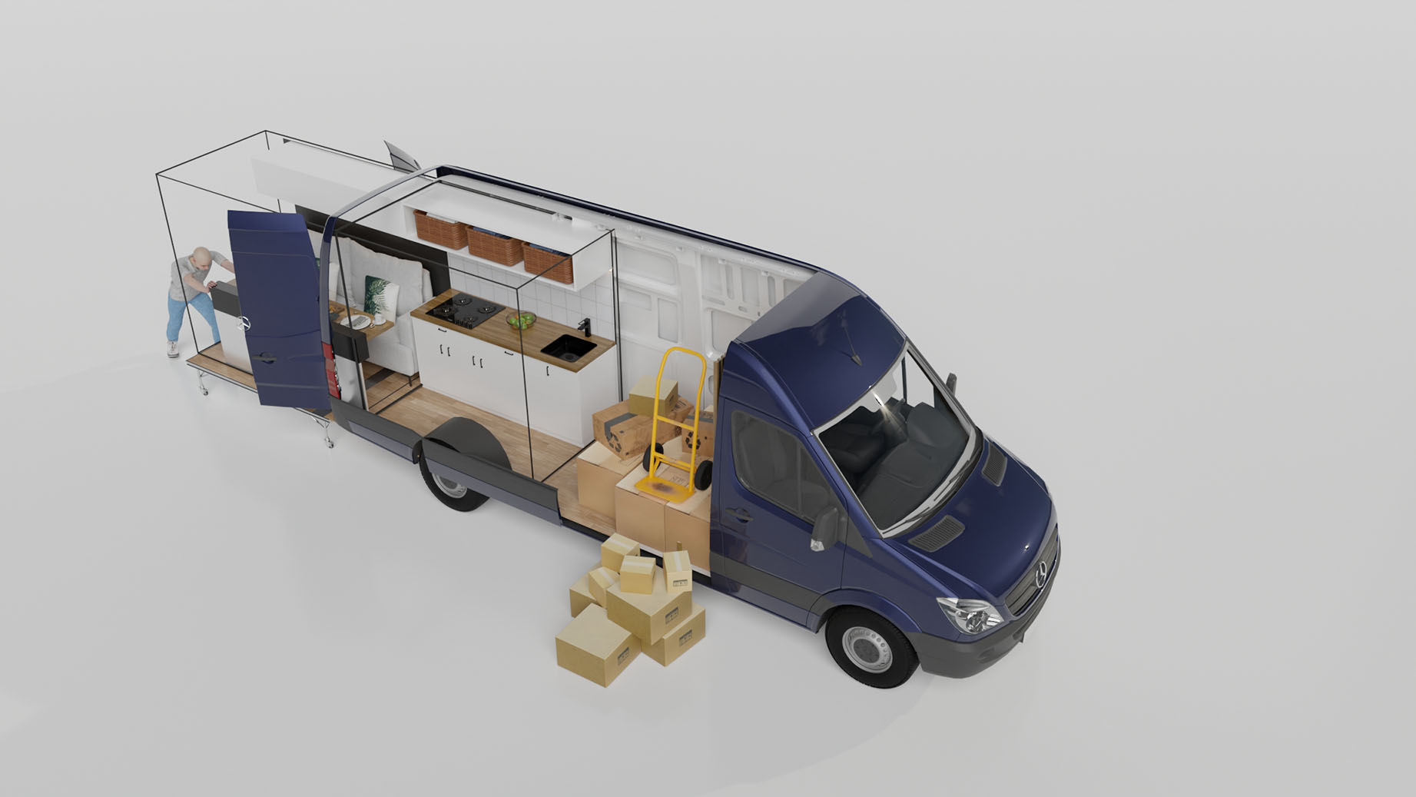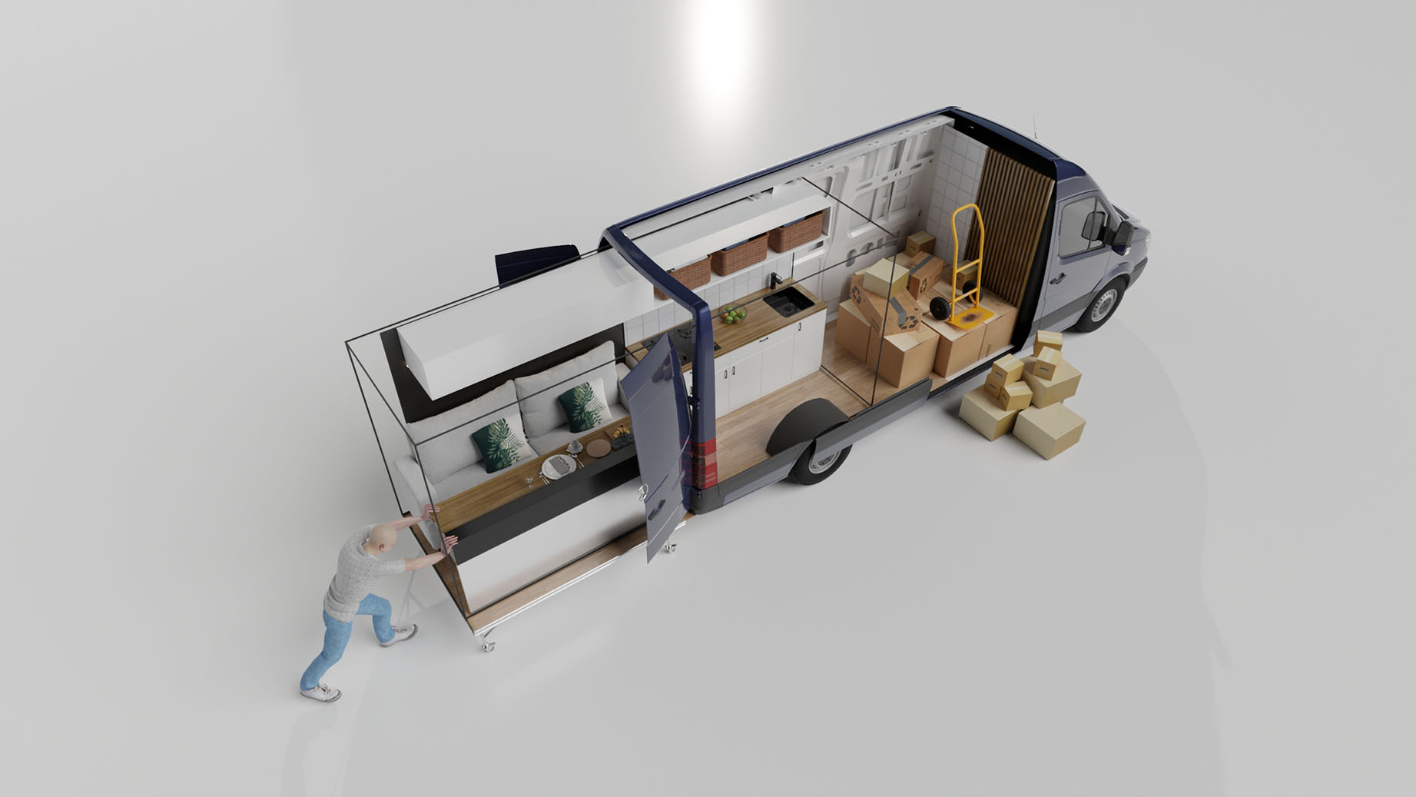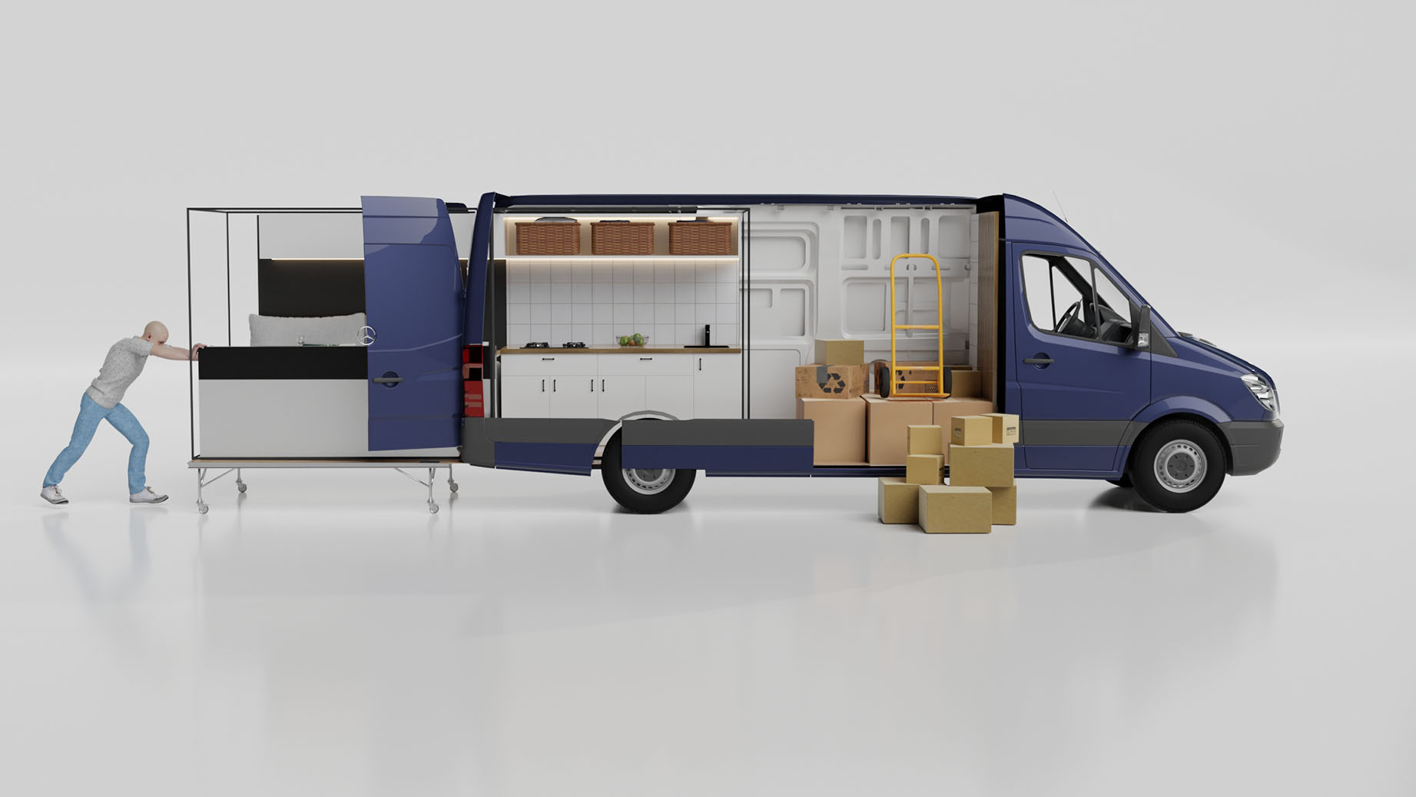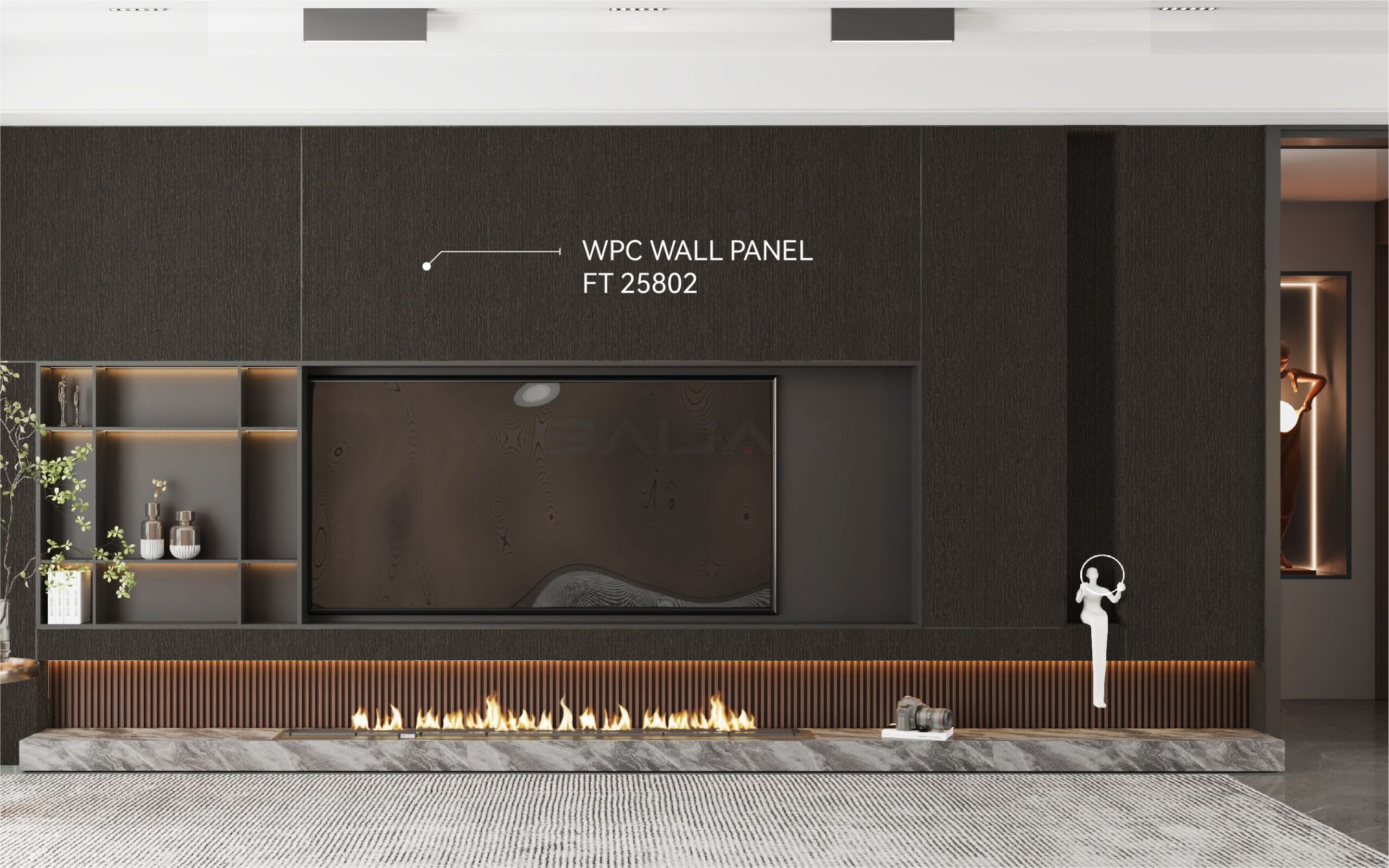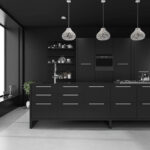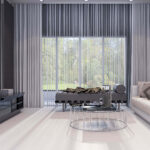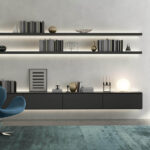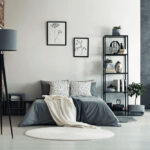Camping Mercedes Sprinter Conversion
Standard Mercedes Benz to Versatile Camper Van
SPAIN
Camping Mercedes Sprinter Conversion is an innovative interior design and architectural project by NIYO CREATIONS, focusing on transforming a standard Mercedes-Benz Sprinter van into a stylish, functional, and highly versatile camper van. This project leverages advanced 3D visualization techniques to create a harmonious blend of aesthetics and practicality that caters to the needs and preferences of modern adventurers. The design philosophy emphasizes comfort, innovation, and timeless elegance, ensuring an exceptional camping experience.
Location Description
The project is situated in Kigali, Rwanda, a vibrant city known for its rich culture and modern amenities. The picturesque surroundings provide a serene backdrop for the transformation, enhancing the overall appeal of the camper van. NIYO CREATIONS’ cutting-edge design studio in Kigali serves as the hub for developing and visualizing high-end interior designs that seamlessly integrate with the local culture and environment.
Project Scope
The primary focus of this project is the design and visualization of the interior and exterior spaces within the Mercedes-Benz Sprinter van. The goal is to create a modern and inviting camper van that combines contemporary interior design with functional architecture. High-quality materials, innovative lighting solutions, and ergonomic furniture are key components of the design.
The camper van design includes a fully equipped kitchenette, a comfortable sleeping area, a functional bathroom, and a versatile living and dining space. The use of advanced 3D visualization techniques ensures a realistic and detailed representation of the space, allowing for better planning and decision-making.
Kitchenette
The kitchenette is designed to be compact yet highly functional, with all the essential amenities for a comfortable camping experience. The design includes a sink, a two-burner stove, a compact refrigerator, and ample storage solutions for kitchen utensils and groceries. The use of high-quality materials, such as stainless steel and quartz countertops, ensures durability and visual appeal. The kitchenette is equipped with innovative lighting solutions, including under-cabinet lighting and LED strips, to enhance visibility and create a welcoming ambiance.
Sleeping Area
The sleeping area is designed to provide maximum comfort and relaxation, with a focus on creating a restful retreat for the occupants. The design includes a queen-size bed with a high-quality mattress and ergonomic pillows. The bed is equipped with built-in storage solutions, allowing for efficient use of space. The use of soft textures and soothing color palettes creates a calming and inviting atmosphere. Large windows allow natural light to flood the space, creating a bright and airy feel. The combination of natural and artificial lighting solutions ensures a well-lit and comfortable environment throughout the day and night.
Bathroom
The bathroom is designed to be compact yet luxurious, with features such as a compact toilet, a foldable sink, and a shower area. The use of premium materials, such as ceramic tiles and chrome fixtures, ensures durability and visual appeal. The design emphasizes functionality and comfort, with ample storage solutions for toiletries and towels. The use of innovative lighting solutions, including ambient and task lighting, enhances the visual appeal and functionality of the bathroom.
Living and Dining Space
The living and dining space is designed to be versatile and multifunctional, with a focus on creating a comfortable and inviting environment for relaxation and social interaction. The design includes a foldable dining table, comfortable seating, and stylish decor elements, such as throw pillows and wall art. The use of high-quality materials and innovative lighting solutions creates a visually appealing and functional space. The living and dining area can be easily transformed into additional sleeping space, providing flexibility for accommodating extra guests. The use of 3D visualization techniques ensures a realistic and detailed representation of the space, allowing for better planning and decision-making.
Design Goals
3D Visualization: Utilize advanced 3D visualization techniques to create realistic and detailed renderings of the interior and exterior design concepts. This allows for better planning and decision-making, ensuring that the final design meets the highest standards of quality and aesthetics.
Interior Design: Develop visually stunning and highly functional interior designs that reflect contemporary trends and timeless elegance. The design should cater to the needs and preferences of the occupants, providing a comfortable and enjoyable camping experience.
Architecture: Incorporate innovative architectural design principles to create well-structured and efficient spaces. The design should emphasize functionality, comfort, and visual appeal, ensuring that the spaces are both practical and aesthetically pleasing.
Customer Experience: Focus on creating comfortable and inviting environments that encourage relaxation and social interaction. The design should prioritize customer comfort, with ergonomic furniture, efficient layout, and tasteful decor elements.
Sustainability: Incorporate sustainable design practices and eco-friendly materials to minimize the environmental impact of the project. The design should emphasize energy efficiency, waste reduction, and the use of renewable resources.
Key Features
The camper van design includes high-quality materials, innovative lighting solutions, ergonomic furniture, and a blend of contemporary and functional design elements. The kitchenette features stainless steel appliances, quartz countertops, and ample storage solutions. The sleeping area includes a queen-size bed with built-in storage and a soothing color palette. The bathroom features premium materials, such as ceramic tiles and chrome fixtures, and innovative lighting solutions. The living and dining space is versatile and multifunctional, with foldable furniture and stylish decor elements.
Visual References
The camper van design showcases the blend of contemporary and functional design elements, high-quality materials, and innovative lighting solutions. The use of 3D visualization techniques provides realistic and detailed renderings of the interior and exterior spaces, ensuring that the final design meets the highest standards of quality and aesthetics.
Timeline
Concept Development: 3 weeks
Design Phase: 4 weeks
Implementation: 6 weeks
Final Touches: 2 weeks
Conclusion
The Camping Mercedes Sprinter Conversion project aims to create visually stunning and highly functional camper van spaces that cater to the unique needs and preferences of modern adventurers. By utilizing advanced 3D visualization techniques, innovative interior design principles, and cutting-edge architectural concepts, NIYO CREATIONS seeks to transform a standard Mercedes-Benz Sprinter van into a stylish and comfortable camper van. The project emphasizes comfort, innovation, and timeless elegance, ensuring a truly unique camping experience for the occupants. The end result will be a harmonious blend of contemporary design and functional architecture, offering both aesthetic appeal and practical excellence.
other projects
Residential
Decorative
House Mesa Chorio Kitchen & Bathroom
Interior / Residential
Tranquil Bedroom Escape
Interior / Residential
Let's Connect
We would like to hear from you:
- 5 KG 457 ST Kigali
- +250 790 783 744
- info@niyocreations.com
- Mon - Fri / 9:00 AM - 6:00 PM

