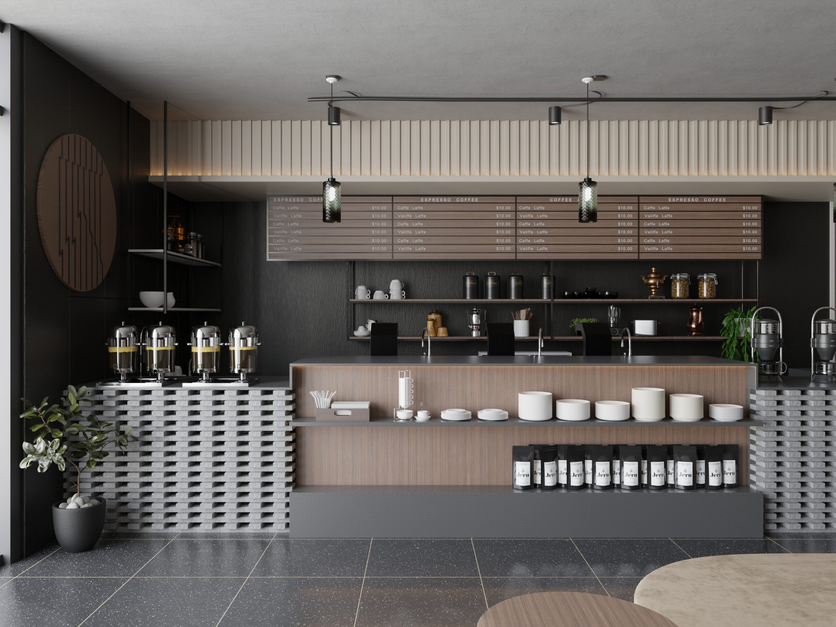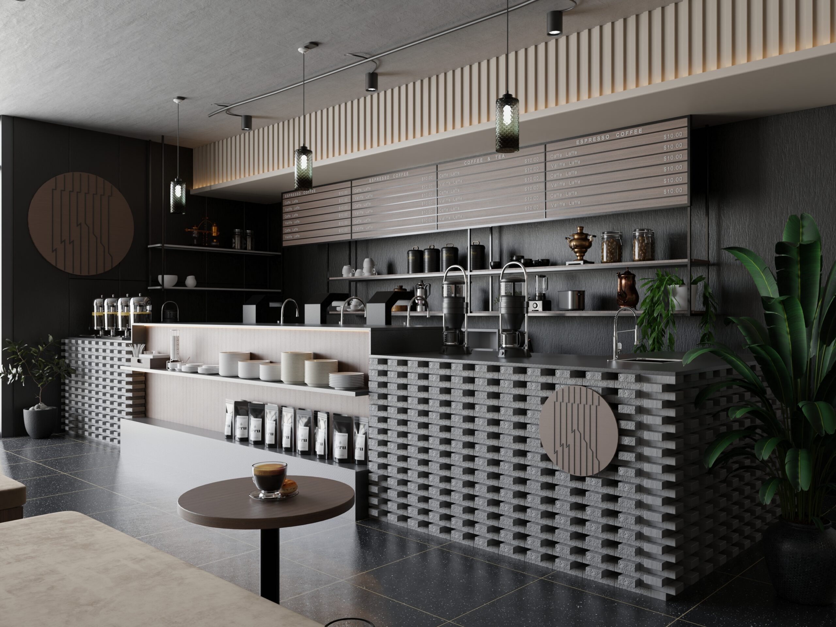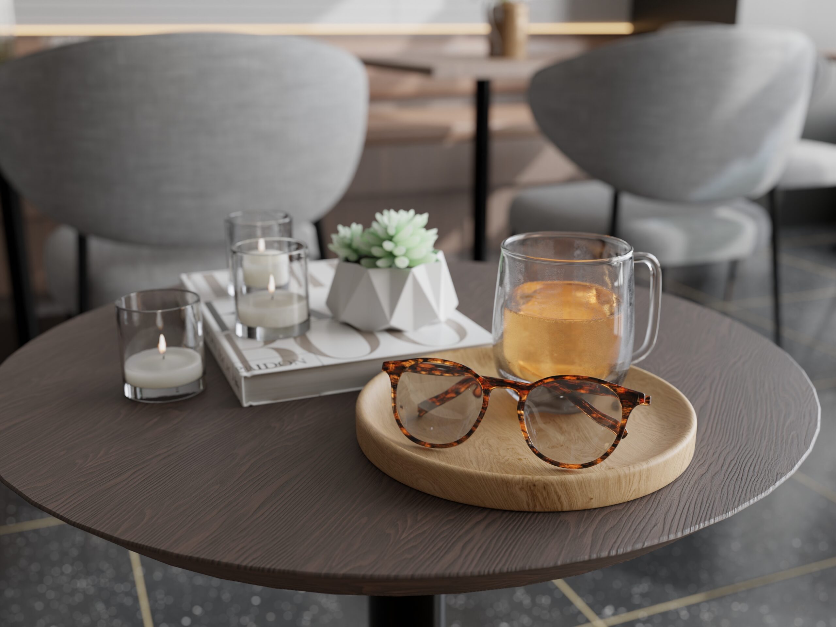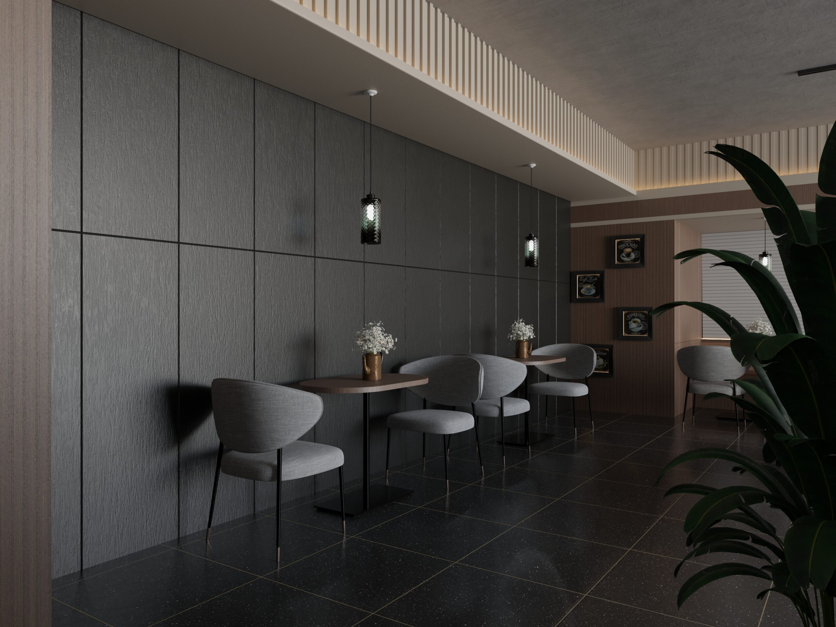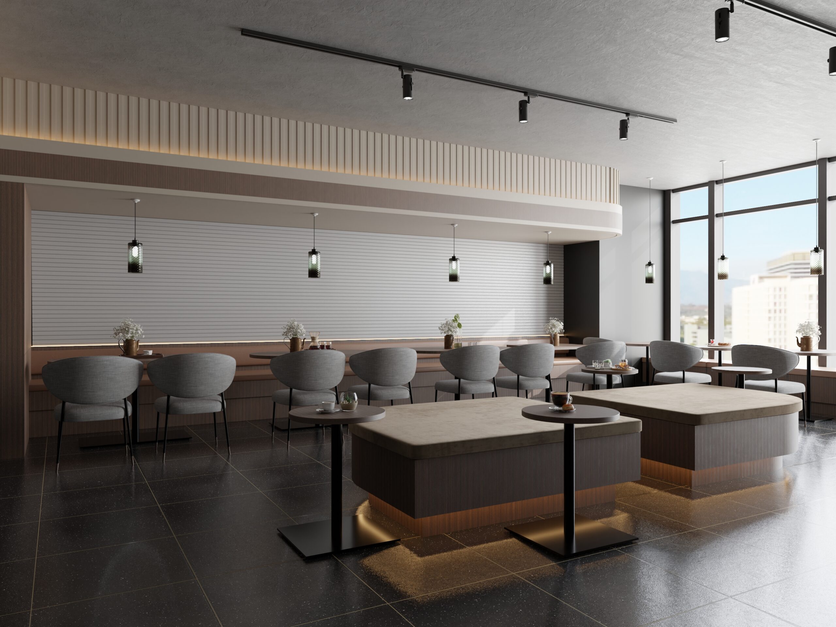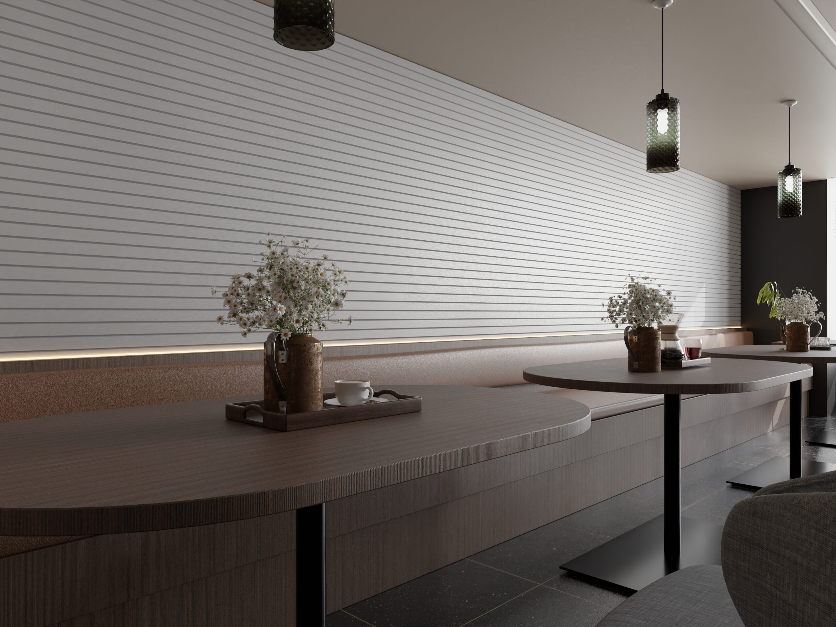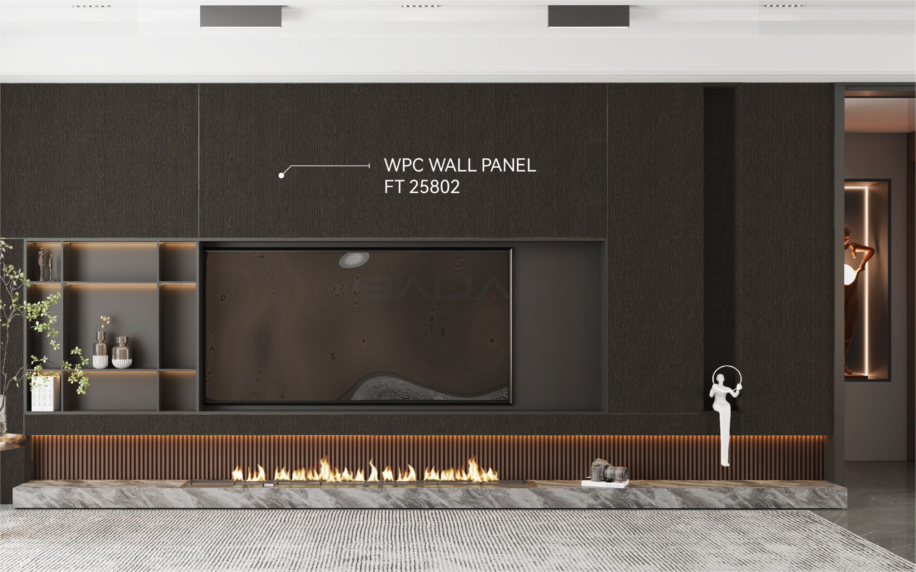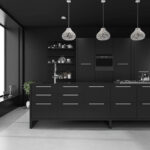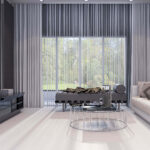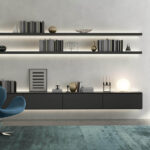Eclipse Restaurant Renovation
Transform an Existing Restaurant
SPAIN
Project Background
Eclipse Restaurant Renovation is an ambitious project undertaken by NIYO CREATIONS to transform an existing restaurant into a visually stunning and highly functional dining destination. Utilizing cutting-edge 3D visualization, interior design, and architectural principles, the goal is to create a unique and memorable dining experience that attracts a diverse clientele. The design philosophy behind this project emphasizes modern aesthetics, customer comfort, and efficient space utilization to ensure a harmonious blend of style and functionality.Location Description
Located in the heart of Kigali, Rwanda, the Eclipse Restaurant sits within a bustling urban area known for its vibrant culture and thriving culinary scene. The restaurant’s prime location offers an excellent opportunity to cater to a diverse clientele, including professionals, families, and tourists seeking a stylish and comfortable dining environment. NIYO CREATIONS’ state-of-the-art design studio provides the perfect platform for developing and visualizing high-end interior designs that combine elegance with practicality.Project Scope
- Restaurant001 View1: Design and visualize an elegant dining area with a focus on sleek lines, modern fixtures, and a welcoming atmosphere. The design should incorporate high-quality materials and innovative lighting solutions to create a sophisticated and inviting space.
- Restaurant001 View2: Develop a stylish and functional dining area that emphasizes comfort and social interaction. The design should feature ergonomic seating, warm lighting, and a visually appealing layout that encourages patrons to relax and enjoy their meals.
- Restaurant001 View3: Create a unique and eye-catching dining area with a bold design aesthetic. The design should incorporate striking color schemes, creative decor elements, and dynamic lighting to create a memorable and Instagram-worthy environment.
- Restaurant001 View4: Design a multi-functional space that seamlessly integrates different dining zones. The design should emphasize versatility, allowing the space to accommodate various dining preferences and group sizes.
- Restaurant001 View5: Develop a cohesive design that highlights the unique characteristics of each dining area. The design should feature distinct zones for different activities while maintaining a unified and harmonious overall aesthetic.
- Restaurant001 View6: Create a cozy and inviting dining area with a focus on comfort and ambiance. The design should incorporate soft seating, warm lighting, and tasteful decor to create a relaxing environment for patrons to enjoy their meals.
Design Goals
- 3D Visualization: Utilize advanced 3D visualization techniques to create realistic and detailed renderings of the interior design concepts. This allows for better planning and decision-making, ensuring that the final design meets the highest standards of quality and aesthetics.
- Interior Design: Develop visually stunning and highly functional interior designs that reflect contemporary trends and timeless elegance. The design should cater to the needs and preferences of the target clientele, ensuring a memorable and enjoyable dining experience.
- Architecture: Incorporate innovative architectural design principles to create a well-structured and efficient space. The design should emphasize functionality, comfort, and visual appeal, ensuring that the space is both practical and aesthetically pleasing.
- Customer Experience: Focus on creating a comfortable and inviting atmosphere that encourages patrons to relax and enjoy their dining experience. The design should prioritize customer comfort, with ergonomic seating, efficient layout, and tasteful decor elements.
- Sustainability: Incorporate sustainable design practices and eco-friendly materials to minimize the environmental impact of the project. The design should emphasize energy efficiency, waste reduction, and the use of renewable resources.
Key Features
- Restaurant001 View1: Sleek lines, modern fixtures, innovative lighting, high-quality materials, and a welcoming atmosphere.
- Restaurant001 View2: Ergonomic seating, warm lighting, visually appealing layout, and a focus on comfort and social interaction.
- Restaurant001 View3: Striking color schemes, creative decor elements, dynamic lighting, and a bold design aesthetic.
- Restaurant001 View4: Multi-functional space, versatile design, distinct dining zones, and a unified overall aesthetic.
- Restaurant001 View5: Cohesive design, distinct zones for different activities, and a harmonious overall aesthetic.
- Restaurant001 View6: Cozy seating, warm lighting, tasteful decor, and a relaxing ambiance.
Visual References
- Restaurant001 View1: Showcasing sleek lines and modern fixtures.
- Restaurant001 View2: Highlighting ergonomic seating and warm lighting.
- Restaurant001 View3: Featuring striking color schemes and dynamic lighting.
- Restaurant001 View4: Emphasizing the versatile design and distinct dining zones.
- Restaurant001 View5: Displaying cohesive design and a harmonious overall aesthetic.
- Restaurant001 View6: Showcasing cozy seating and a relaxing ambiance.
Timeline
- Concept Development: 3 weeks
- Design Phase: 4 weeks
- Implementation: 6 weeks
- Final Touches: 2 weeks
Conclusion
The Eclipse Restaurant Renovation project aims to create a visually stunning and highly functional dining space that caters to a diverse clientele. By utilizing advanced 3D visualization techniques, innovative interior design principles, and cutting-edge architectural concepts, NIYO CREATIONS seeks to transform an existing restaurant into a stylish and inviting destination. The project emphasizes modern aesthetics, customer comfort, and efficient space utilization, ensuring a harmonious blend of style and functionality. The end result will be a memorable and enjoyable dining experience that attracts patrons from all walks of life.Let's Connect
We would like to hear from you:
- 5 KG 457 ST Kigali
- +250 790 783 744
- info@niyocreations.com
- Mon - Fri / 9:00 AM - 6:00 PM

