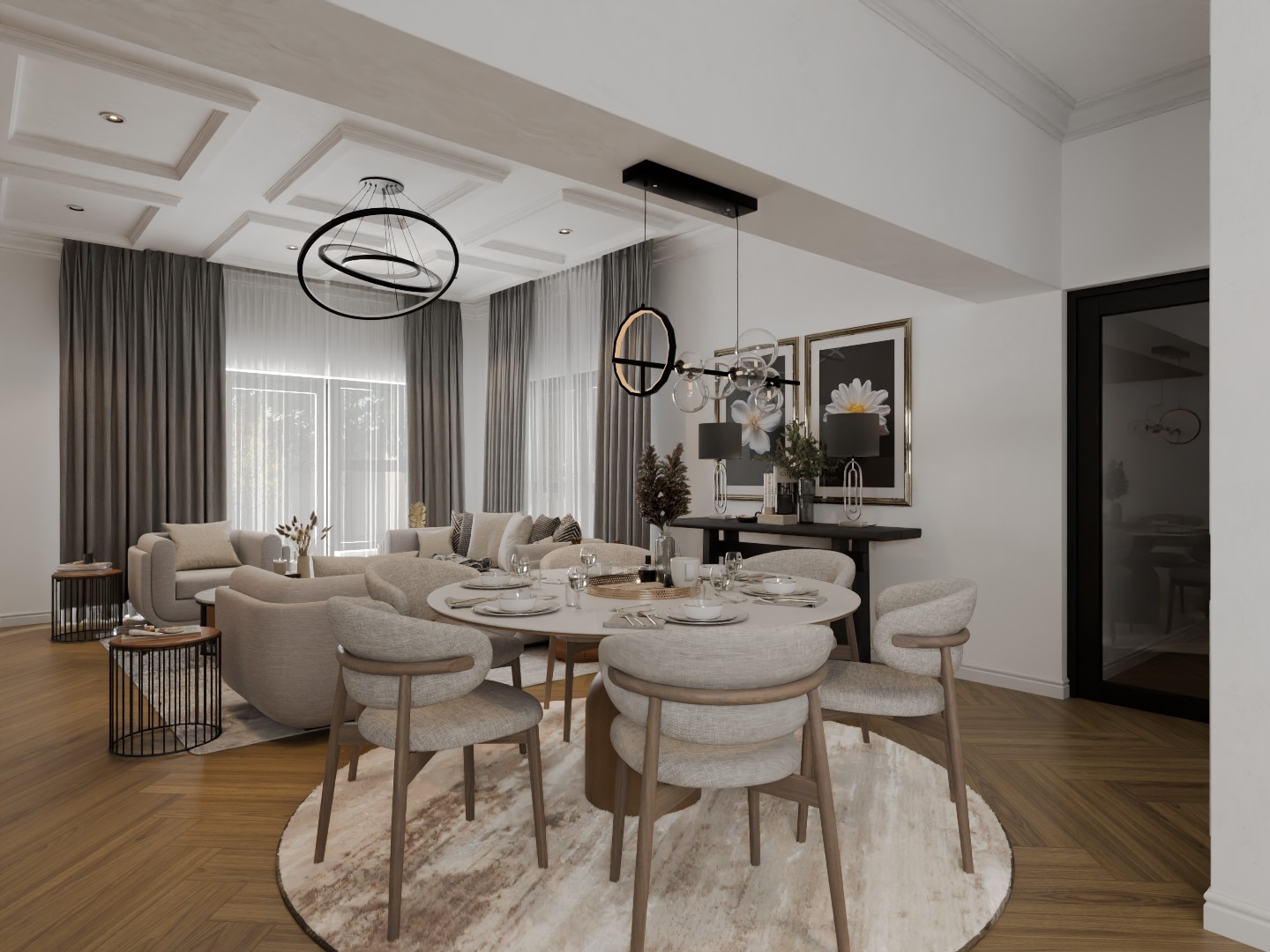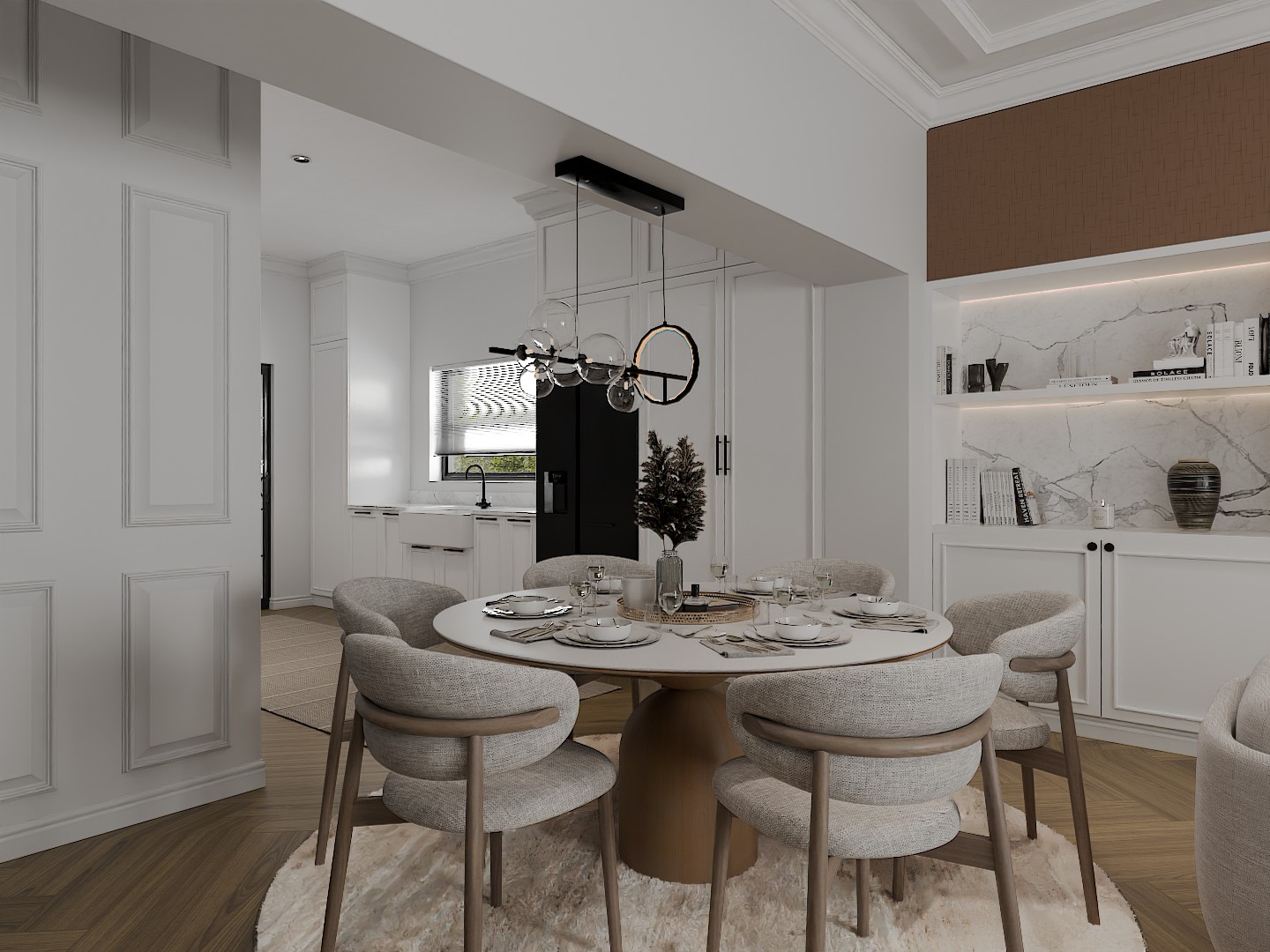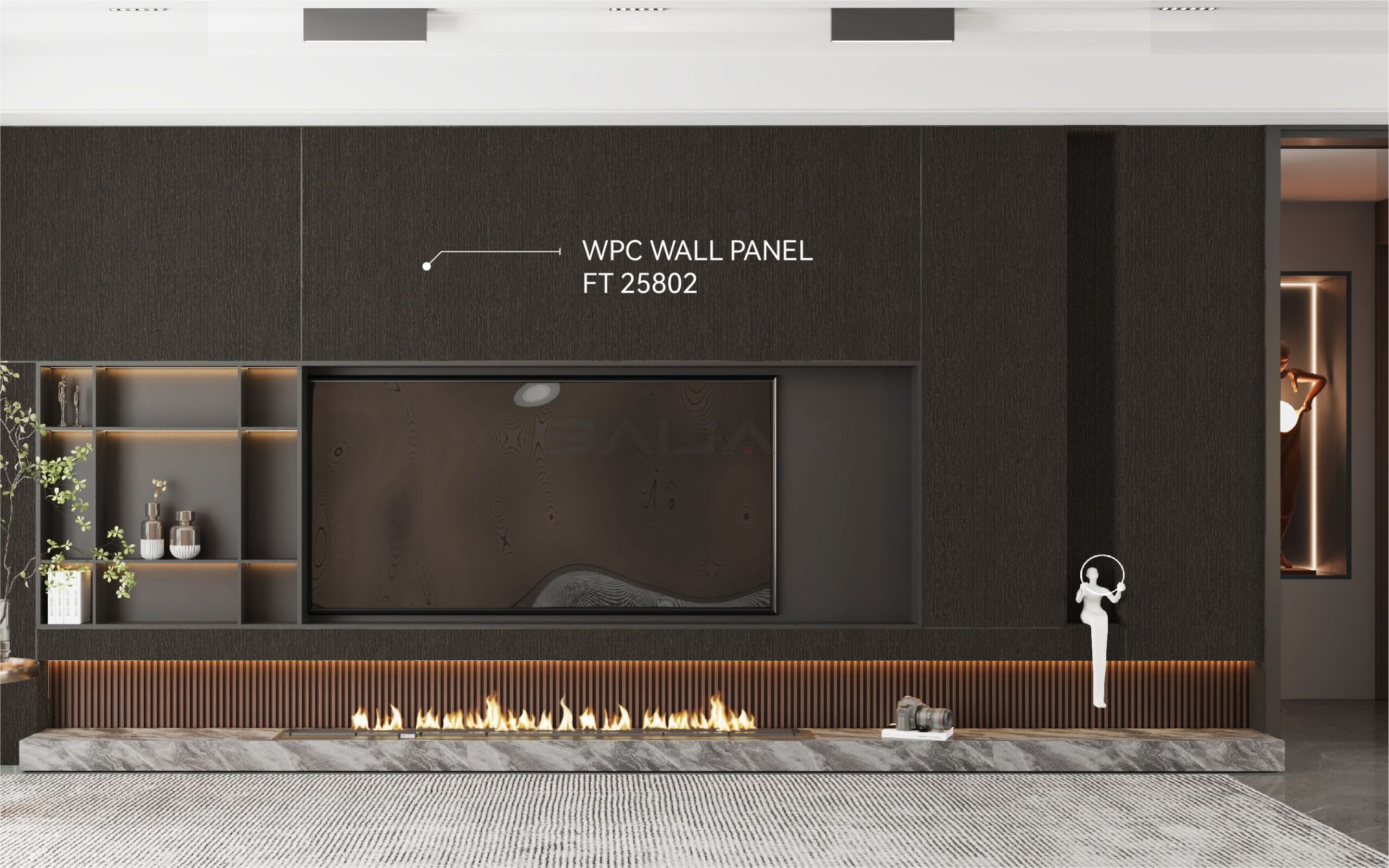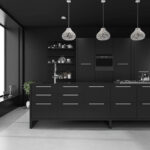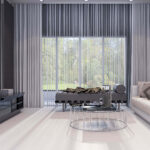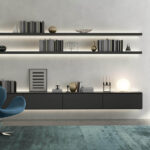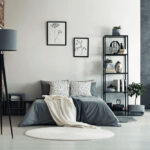Kacyiru House Renovation
Extensive Interior Design and Architectural Project
SOUTH AFRICA
House Mesa Chorio Transformation is an ambitious residential design project initiated by NIYO CREATIONS. The project aims to revitalize and modernize an existing home in the picturesque village of Mesa Chorio, combining traditional architectural elements with contemporary design concepts. Utilizing advanced 3D visualization, interior design, and architectural principles, the goal is to create a harmonious blend of old and new that offers both aesthetic appeal and functional excellence. The design philosophy behind this project emphasizes comfort, innovation, and timeless elegance, ensuring a truly unique living experience for the residents.
Location Description
The project is located in Kacyiru, a prominent neighborhood in Kigali known for its blend of modern amenities and traditional charm. The area is characterized by its vibrant community, green spaces, and convenient access to essential services. The Kacyiru House Renovation project benefits from the picturesque surroundings, which provide a serene backdrop for the envisioned transformation. NIYO CREATIONS’ cutting-edge design studio in Kigali serves as the hub for developing and visualizing high-end interior designs that seamlessly integrate with the local culture and environment.
Project Scope
Dining Area: Design and visualize a sophisticated dining area that combines contemporary interior design with functional architecture. The design should incorporate high-quality materials, innovative lighting solutions, and ergonomic furniture to create a comfortable and aesthetically pleasing space. Living Rooms: Develop multiple living room designs, each offering a unique ambiance and style. The designs should emphasize comfort, social interaction, and visual appeal, utilizing advanced 3D visualization techniques to create realistic and detailed renderings. Kitchen: Create a modern and efficient kitchen that seamlessly blends with the overall design of the house. The design should focus on functionality, with ample storage, high-end appliances, and a visually appealing layout that enhances the cooking and dining experience. Scullery: Design a functional and stylish scullery that complements the kitchen. The scullery should feature practical storage solutions, durable materials, and innovative design elements that enhance the overall efficiency of the space. Floor Plan: Develop a comprehensive floor plan that optimizes the layout of the house, ensuring a harmonious flow between different areas. The floor plan should reflect the architectural vision for the renovation, incorporating both traditional and modern design elements.
Design Goals
3D Visualization: Utilize advanced 3D visualization techniques to create realistic and detailed renderings of the interior and exterior design concepts. This allows for better planning and decision-making, ensuring that the final design meets the highest standards of quality and aesthetics. Interior Design: Develop visually stunning and highly functional interior designs that reflect contemporary trends and timeless elegance. The design should cater to the needs and preferences of the homeowners, ensuring a comfortable and enjoyable living experience. Architecture: Incorporate innovative architectural design principles to create a well-structured and efficient space. The design should emphasize functionality, comfort, and visual appeal, ensuring that the space is both practical and aesthetically pleasing. Customer Experience: Focus on creating a comfortable and inviting atmosphere that encourages relaxation and social interaction. The design should prioritize customer comfort, with ergonomic seating, efficient layout, and tasteful decor elements. Sustainability: Incorporate sustainable design practices and eco-friendly materials to minimize the environmental impact of the project. The design should emphasize energy efficiency, waste reduction, and the use of renewable resources.
Key Features
Dining Area: High-quality materials, innovative lighting solutions, ergonomic furniture, and a blend of contemporary and functional design elements. Living Rooms: Comfortable seating, warm lighting, visually appealing layout, and a focus on social interaction and relaxation. Kitchen: Ample storage, high-end appliances, visually appealing layout, and a focus on functionality and efficiency. Scullery: Practical storage solutions, durable materials, innovative design elements, and enhanced overall efficiency. Floor Plan: Optimized layout, harmonious flow between different areas, and a blend of traditional and modern design elements.
Visual References
Dining Area: Showcasing the blend of contemporary and functional design elements, high-quality materials, and innovative lighting solutions.Living Rooms: Highlighting comfortable seating, warm lighting, and visually appealing layout. Kitchen: Featuring ample storage, high-end appliances, and a visually appealing layout. Scullery: Displaying practical storage solutions, durable materials, and innovative design elements. Floor Plan: Emphasizing optimized layout, harmonious flow, and a blend of traditional and modern design elements.
Timeline
Concept Development: 3 weeks
Design Phase: 4 weeks
Implementation: 6 weeks
Final Touches: 2 weeks
Conclusion
The Kacyiru House Renovation project aims to create a visually stunning and highly functional residential space that caters to the unique needs and preferences of the homeowners. By utilizing advanced 3D visualization techniques, innovative interior design principles, and cutting-edge architectural concepts, NIYO CREATIONS seeks to transform an existing house into a stylish and comfortable living environment. The project emphasizes comfort, innovation, and timeless elegance, ensuring a truly unique living experience for the residents. The end result will be a harmonious blend of contemporary design and functional architecture, offering both aesthetic appeal and practical excellence.
other projects
Camping Mercedes Sprinter
Commercial / Interior
Hotels in wooden
Hospitality
Norvege Apartment Room
Interior / Residential
Tranquil Bedroom Escape
Interior / Residential
Let's Connect
We would like to hear from you:
- 5 KG 457 ST Kigali
- +250 790 783 744
- info@niyocreations.com
- Mon - Fri / 9:00 AM - 6:00 PM

