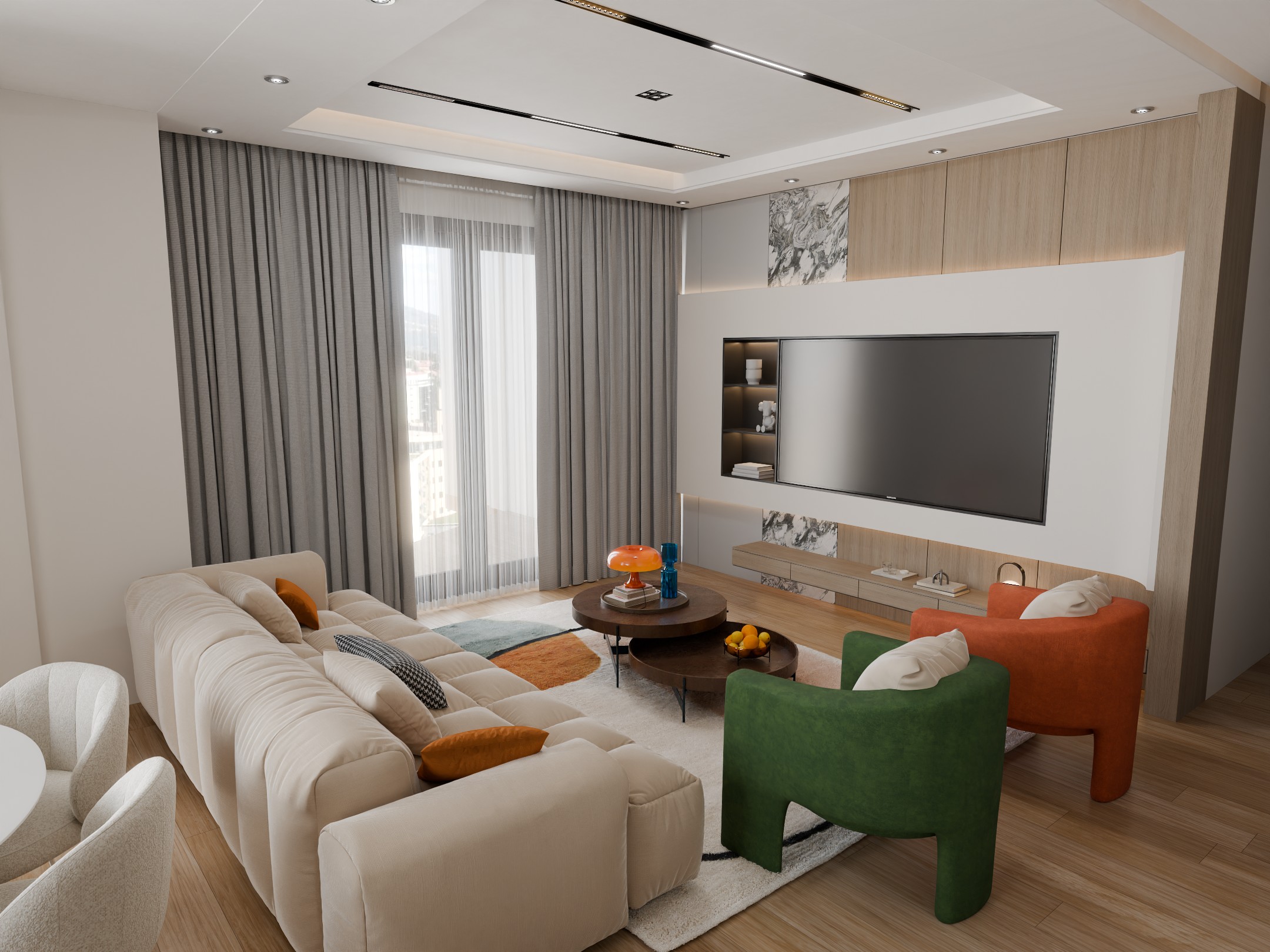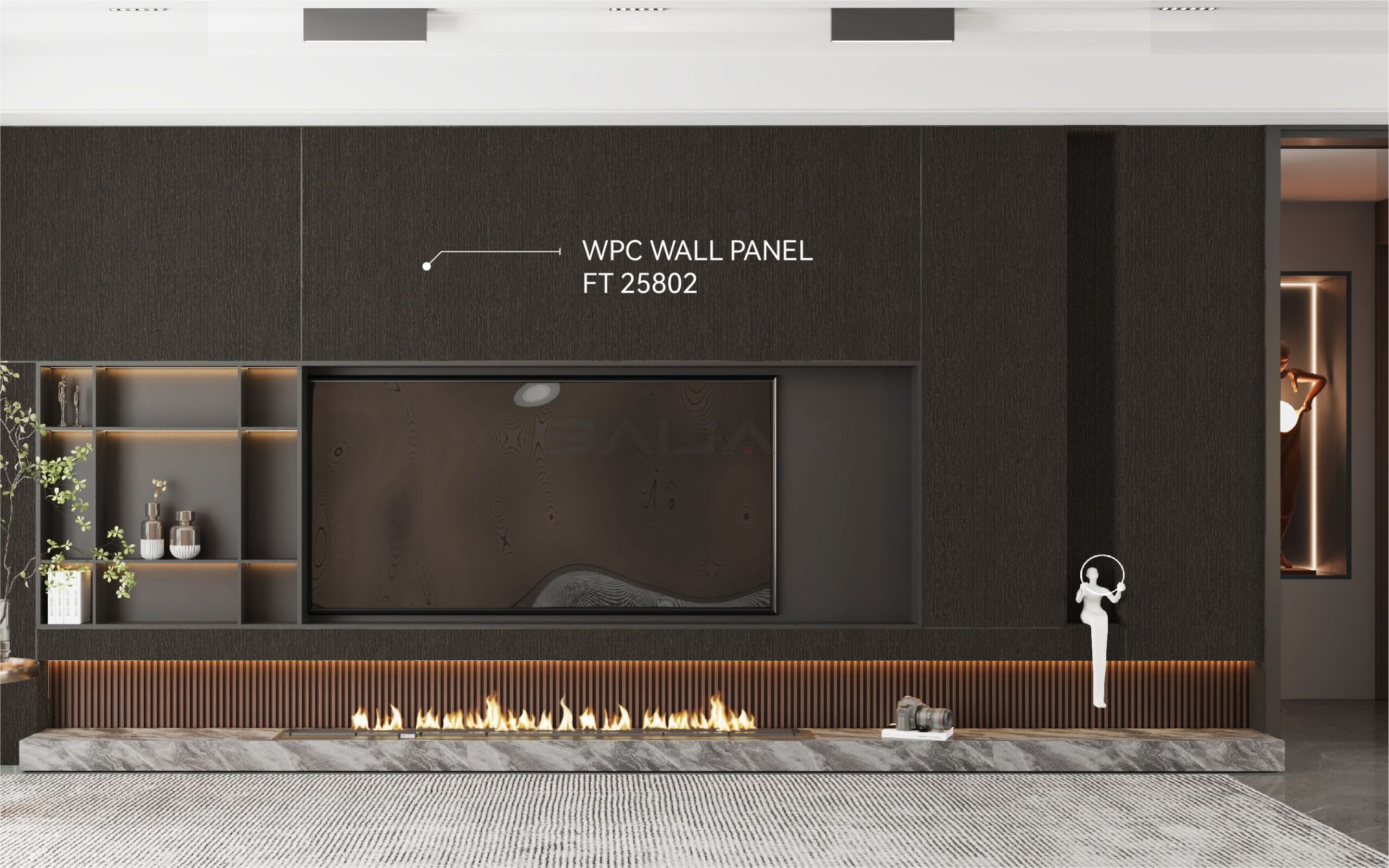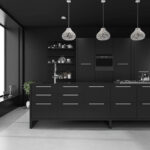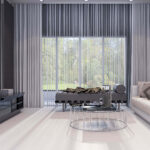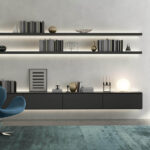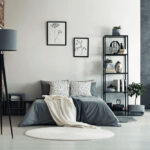KF Apartments 2BHK LIVING ROOM
Advanced 3D Visualization Techniques
KIGALI
KF Apartments 2BHK A Kitchen and Living Room Renders is an innovative interior design and architectural project by NIYO CREATIONS, aimed at transforming the kitchen and living room areas of a 2BHK apartment into contemporary, stylish, and highly functional spaces. The project leverages advanced 3D visualization techniques to create a harmonious blend of aesthetics and practicality, catering to the needs and preferences of modern urban residents. The design philosophy emphasizes comfort, innovation, and timeless elegance, ensuring an exceptional living experience.
Location Description
The project is situated in KF Apartments, a modern residential complex in Kigali, Rwanda. The location is ideal for urban dwellers, offering a vibrant neighborhood with easy access to essential amenities and services. The picturesque surroundings provide a serene backdrop for the transformation, enhancing the overall appeal of the living spaces. NIYO CREATIONS’ state-of-the-art design studio in Kigali serves as the hub for developing and visualizing high-end interior designs that seamlessly integrate with the local culture and environment.
Project Scope
The primary focus of this project is the design and visualization of the kitchen and living room areas in a 2BHK apartment. The goal is to create modern and inviting spaces that combine contemporary interior design with functional architecture. High-quality materials, innovative lighting solutions, and ergonomic furniture are key components of the design.
The kitchen design includes sleek cabinetry, high-end appliances, and ample storage solutions, ensuring a functional and efficient workspace. The use of a neutral color palette, including shades of grey, white, and black, creates a sophisticated and timeless look. The kitchen island serves as both a prep area and a casual dining space, adding versatility to the design.
The living room is designed to be a comfortable and stylish space for relaxation and social interaction. The design incorporates a combination of soft furnishings, such as plush sofas and armchairs, and elegant decor elements, including contemporary artwork and decorative lighting. The use of large windows allows natural light to flood the space, creating a bright and welcoming atmosphere.
Design Goals
3D Visualization: Utilize advanced 3D visualization techniques to create realistic and detailed renderings of the kitchen and living room designs. This allows for better planning and decision-making, ensuring that the final design meets the highest standards of quality and aesthetics.
Interior Design: Develop visually stunning and highly functional kitchen and living room designs that reflect contemporary trends and timeless elegance. The design should cater to the needs and preferences of the residents, providing comfortable and enjoyable living spaces.
Architecture: Incorporate innovative architectural design principles to create well-structured and efficient spaces. The design should emphasize functionality, comfort, and visual appeal, ensuring that the spaces are both practical and aesthetically pleasing.
Customer Experience: Focus on creating comfortable and inviting environments that encourage relaxation and social interaction. The design should prioritize customer comfort, with ergonomic furniture, efficient layout, and tasteful decor elements.
Sustainability: Incorporate sustainable design practices and eco-friendly materials to minimize the environmental impact of the project. The design should emphasize energy efficiency, waste reduction, and the use of renewable resources.
Key Features
The kitchen design includes high-quality materials, such as quartz countertops and stainless steel appliances, ensuring durability and visual appeal. The sleek cabinetry provides ample storage space while maintaining a clean and modern look. The kitchen island serves as both a functional workspace and a casual dining area, adding versatility to the design. The use of a neutral color palette, including shades of grey, white, and black, creates a sophisticated and timeless look. The 3D visualization techniques employed in this project provide highly detailed and realistic renderings, allowing for better planning and decision-making.
The living room design features a combination of soft furnishings and elegant decor elements. Plush sofas and armchairs provide comfortable seating, while contemporary artwork and decorative lighting add visual interest. Large windows allow natural light to flood the space, creating a bright and welcoming atmosphere. The use of indoor plants adds a touch of greenery, bringing a sense of freshness and vitality to the room. The combination of natural and artificial lighting solutions ensures a well-lit and comfortable environment throughout the day and night.
Visual Reference
The kitchen design showcases the blend of contemporary and functional design elements, high-quality materials, and innovative lighting solutions. The color palette highlights shades of grey, white, and black, creating a sophisticated and timeless look. The living room design emphasizes comfort and style, with soft furnishings, contemporary artwork, and decorative lighting. The 3D visualization techniques provide realistic and detailed renderings of the kitchen and living room spaces, ensuring that the final design meets the highest standards of quality and aesthetics.
Timeline
-
Concept Development: 3 weeks
-
Design Phase: 4 weeks
-
Implementation: 6 weeks
-
Final Touches: 2 weeks
Conclusion
The KF Apartments 2BHK A Kitchen and Living Room Renders project aims to create visually stunning and highly functional kitchen and living room spaces that cater to the unique needs and preferences of modern urban residents. By utilizing advanced 3D visualization techniques, innovative interior design principles, and cutting-edge architectural concepts, NIYO CREATIONS seeks to transform the kitchen and living room areas of a 2BHK apartment into stylish and comfortable environments. The project emphasizes comfort, innovation, and timeless elegance, ensuring a truly unique living experience for the residents. The end result will be a harmonious blend of contemporary design and functional architecture, offering both aesthetic appeal and practical excellence.
other projects
House Mesa Chorio Dining Room
Interior / Residential
Culture Library
Hospitality / Libraries
Cinema Dar
Theaters
Ocean house
Hospitality / Residential
Let's Connect
We would like to hear from you:
- 5 KG 457 ST Kigali
- +250 790 783 744
- info@niyocreations.com
- Mon - Fri / 9:00 AM - 6:00 PM



