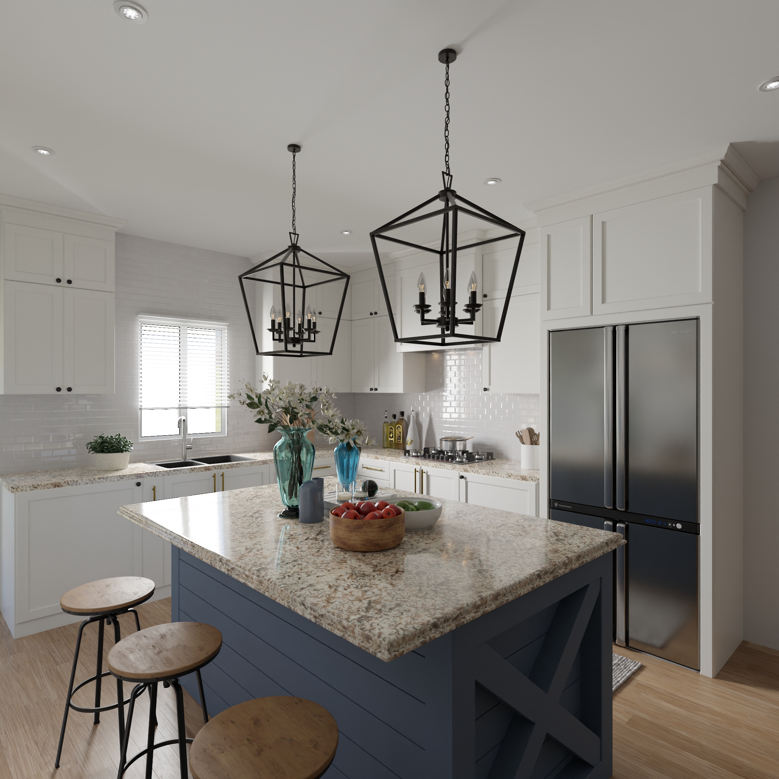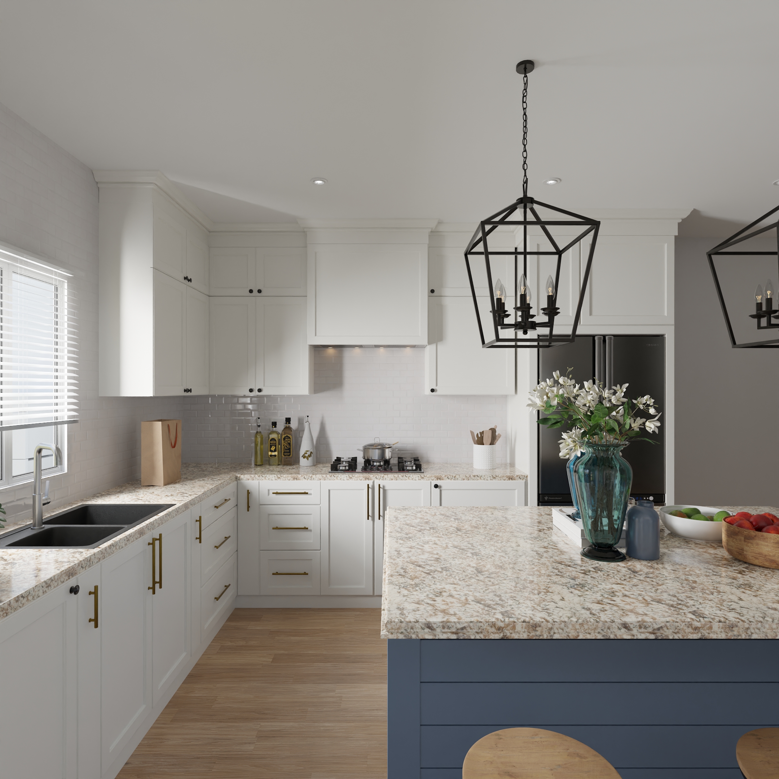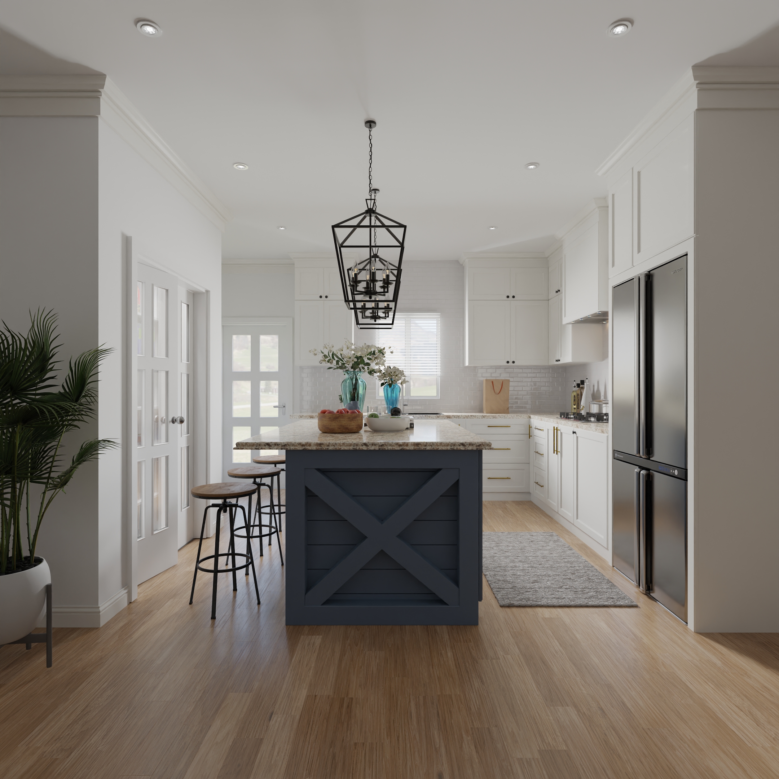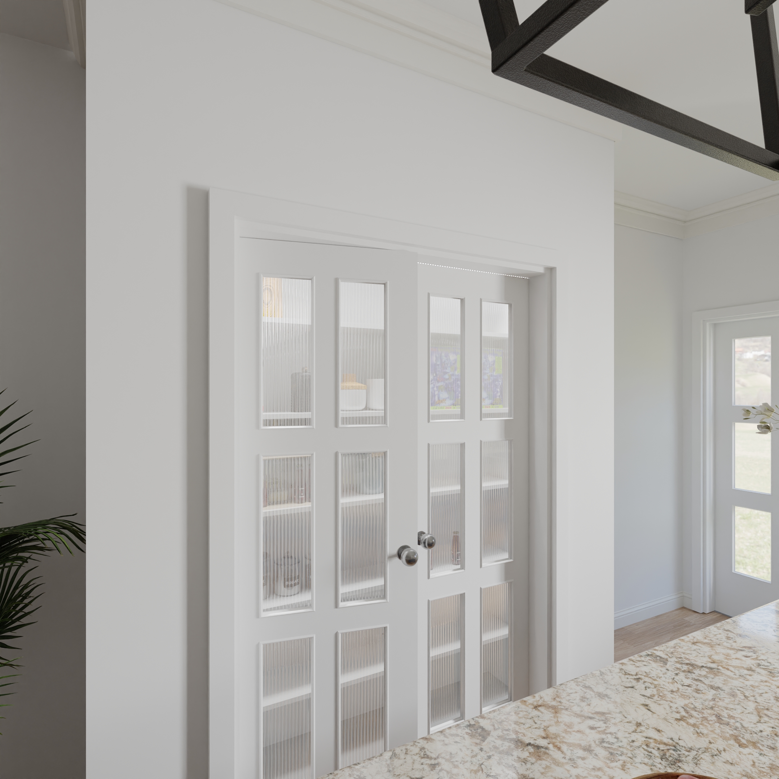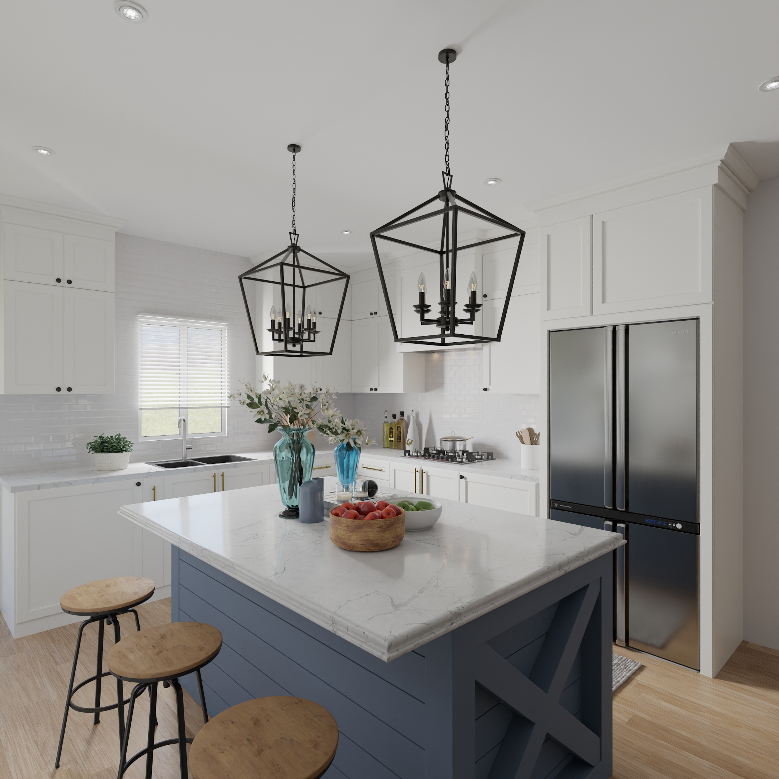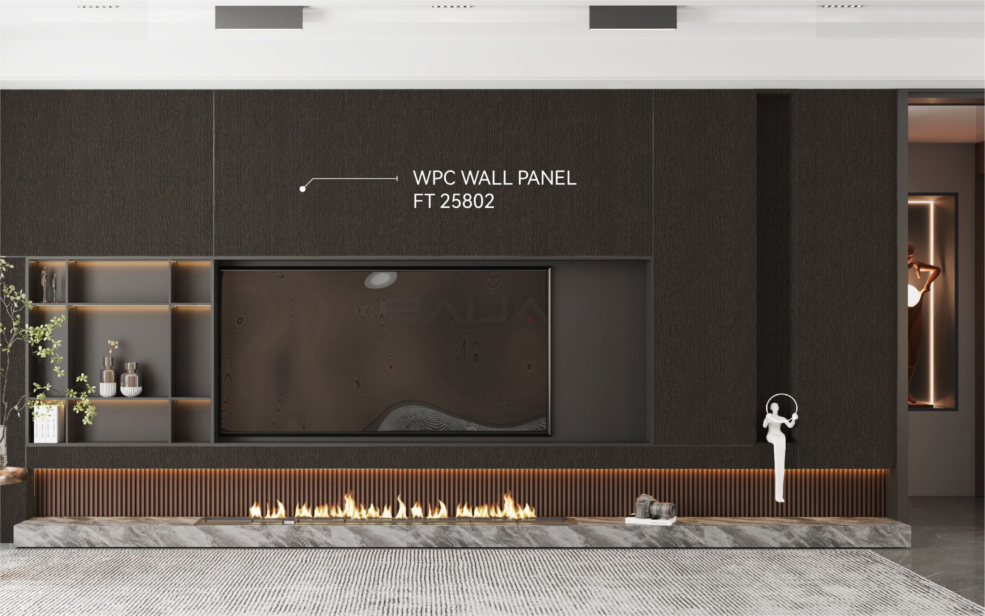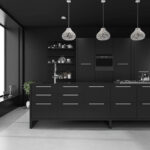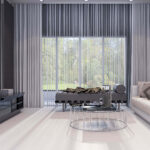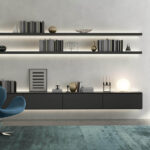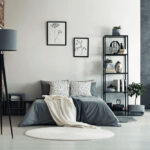Modern Kitchen Design Transformation
Highly Functional Culinary Haven
NORTH CAROLINA
Modern Kitchen Design Transformation is an innovative interior design and architectural project by NIYO CREATIONS aimed at transforming an existing kitchen space into a modern, stylish, and highly functional culinary haven. This project leverages advanced 3D visualization techniques to create a harmonious blend of aesthetics and practicality, catering to the needs and preferences of contemporary homeowners. The design philosophy emphasizes comfort, innovation, and timeless elegance, ensuring an exceptional culinary experience.
Location Description
The project is situated in North Carolina, a vibrant city known for its rich culture and modern amenities. The picturesque surroundings provide a serene backdrop for the transformation, enhancing the overall appeal of the kitchen space. NIYO CREATIONS’ state-of-the-art design studio in serves as the hub for developing and visualizing high-end interior designs that seamlessly integrate with the local culture and environment.
Project Scope
The primary focus of this project is the design and visualization of the kitchen space. The goal is to create a modern and inviting kitchen that combines contemporary interior design with functional architecture. High-quality materials, innovative lighting solutions, and ergonomic furniture are key components of the design.
The kitchen design includes sleek cabinetry, high-end appliances, and ample storage solutions to ensure a functional and efficient workspace. The use of a neutral color palette, including shades of grey, white, and black, creates a sophisticated and timeless look. The kitchen island serves as both a prep area and a casual dining space, adding versatility to the design.
The cabinetry is designed to be both functional and visually appealing, with clean lines and a seamless finish. The use of high-quality materials, such as solid wood and stainless steel, ensures durability and longevity. The cabinets are equipped with soft-close mechanisms and integrated lighting, adding a touch of luxury to the space. The countertop materials, such as quartz and granite, are chosen for their durability and visual appeal, creating a sleek and modern look.
Design Goals
3D Visualization: Utilize advanced 3D visualization techniques to create realistic and detailed renderings of the kitchen design. This allows for better planning and decision-making, ensuring that the final design meets the highest standards of quality and aesthetics.
Interior Design: Develop a visually stunning and highly functional kitchen design that reflects contemporary trends and timeless elegance. The design should cater to the needs and preferences of the homeowners, providing a comfortable and enjoyable culinary experience.
Architecture: Incorporate innovative architectural design principles to create a well-structured and efficient kitchen space. The design should emphasize functionality, comfort, and visual appeal, ensuring that the space is both practical and aesthetically pleasing.
Customer Experience: Focus on creating a comfortable and inviting kitchen that encourages cooking and social interaction. The design should prioritize customer comfort, with ergonomic furniture, efficient layout, and tasteful decor elements.
Sustainability: Incorporate sustainable design practices and eco-friendly materials to minimize the environmental impact of the project. The design should emphasize energy efficiency, waste reduction, and the use of renewable resources.
Key Features
The kitchen design includes high-quality materials, such as quartz countertops and stainless steel appliances, ensuring durability and visual appeal. The sleek cabinetry provides ample storage space while maintaining a clean and modern look. The kitchen island serves as both a functional workspace and a casual dining area, adding versatility to the design. The use of a neutral color palette, including shades of grey, white, and black, creates a sophisticated and timeless look. The 3D visualization techniques employed in this project provide highly detailed and realistic renderings, allowing for better planning and decision-making.
The design incorporates innovative lighting solutions to enhance the functionality and visual appeal of the kitchen. Pendant lights are used above the kitchen island to provide focused task lighting, while recessed lighting is installed throughout the space to ensure even and ambient illumination. Under-cabinet lighting is also integrated to enhance visibility and create a welcoming ambiance.
The layout of the kitchen is designed to maximize efficiency and workflow. The kitchen triangle concept is utilized, placing the sink, stove, and refrigerator in close proximity to minimize movement and enhance convenience. The design also includes ample counter space for food preparation and additional storage solutions, such as pull-out pantries and deep drawers, to keep the kitchen organized and clutter-free.
Visual References
The kitchen design showcases the blend of contemporary and functional design elements, high-quality materials, and innovative lighting solutions. The use of 3D visualization techniques provides realistic and detailed renderings of the kitchen space, ensuring that the final design meets the highest standards of quality and aesthetics.
The cabinetry design highlights clean lines, a seamless finish, and high-quality materials, such as solid wood and stainless steel. The countertop materials, including quartz and granite, are chosen for their durability and visual appeal, creating a sleek and modern look. The lighting design incorporates pendant lights, recessed lighting, and under-cabinet lighting to enhance the functionality and ambiance of the kitchen.
Timeline
Concept Development: 3 weeks
Design Phase: 4 weeks
Implementation: 6 weeks
Final Touches: 2 weeks
Conclusion
The Modern Kitchen Design Transformation project aims to create a visually stunning and highly functional kitchen space that caters to the unique needs and preferences of contemporary homeowners. By utilizing advanced 3D visualization techniques, innovative interior design principles, and cutting-edge architectural concepts, NIYO CREATIONS seeks to transform an existing kitchen into a stylish and comfortable culinary haven. The project emphasizes comfort, innovation, and timeless elegance, ensuring a truly unique culinary experience for the residents. The end result will be a harmonious blend of contemporary design and functional architecture, offering both aesthetic appeal and practical excellence.
other projects
Kacyiru House Renovation
Interior / Residential
Offices
Projector
Norvege Apartment 2BHK
Interior / Residential
Java Luxe Lounge
Commercial / Interior
Let's Connect
We would like to hear from you:
- 5 KG 457 ST Kigali
- +250 790 783 744
- info@niyocreations.com
- Mon - Fri / 9:00 AM - 6:00 PM

