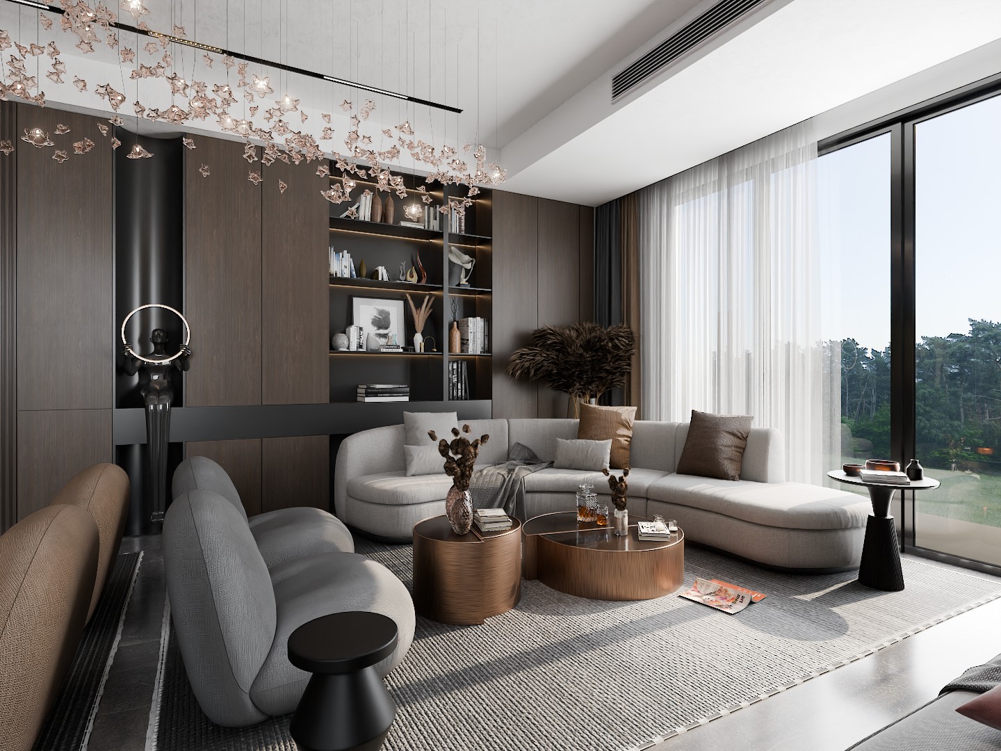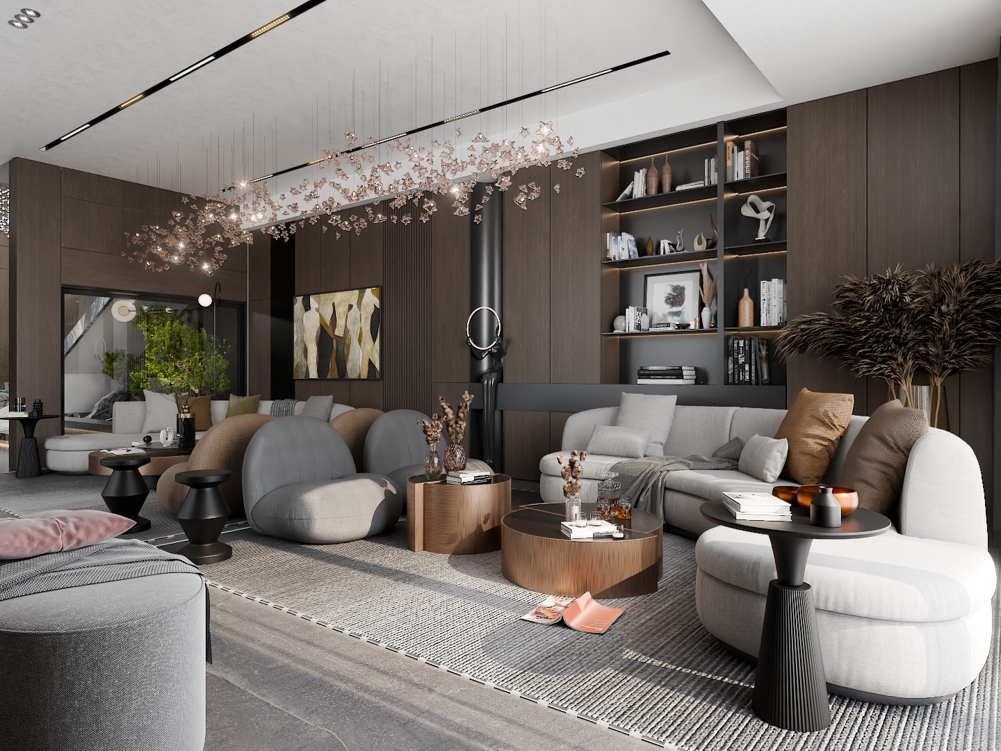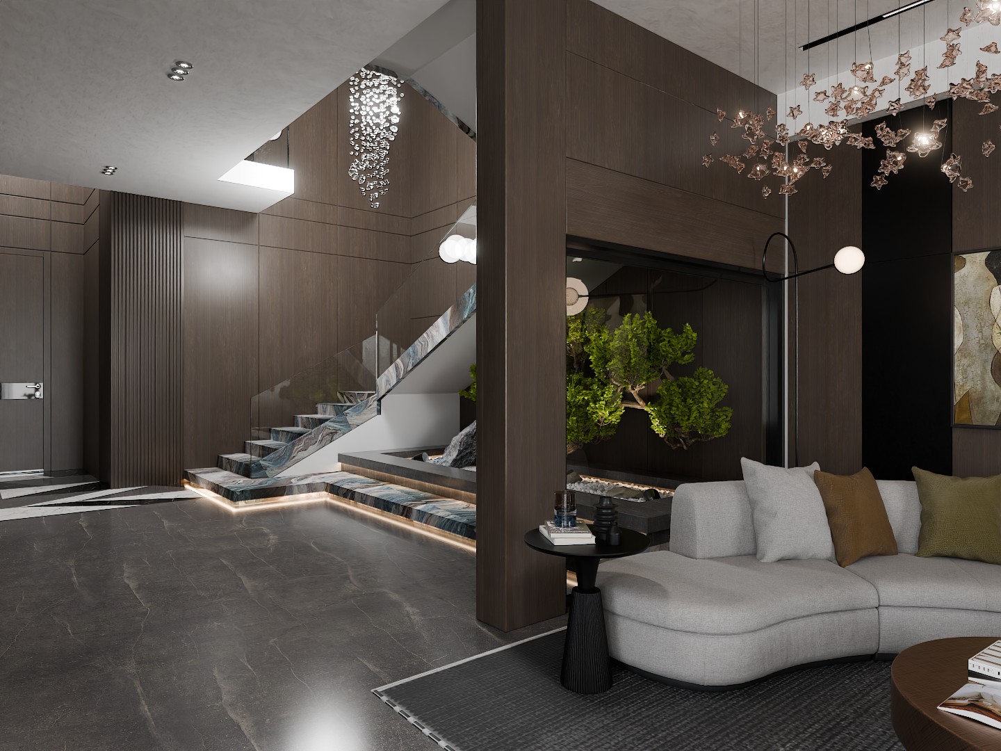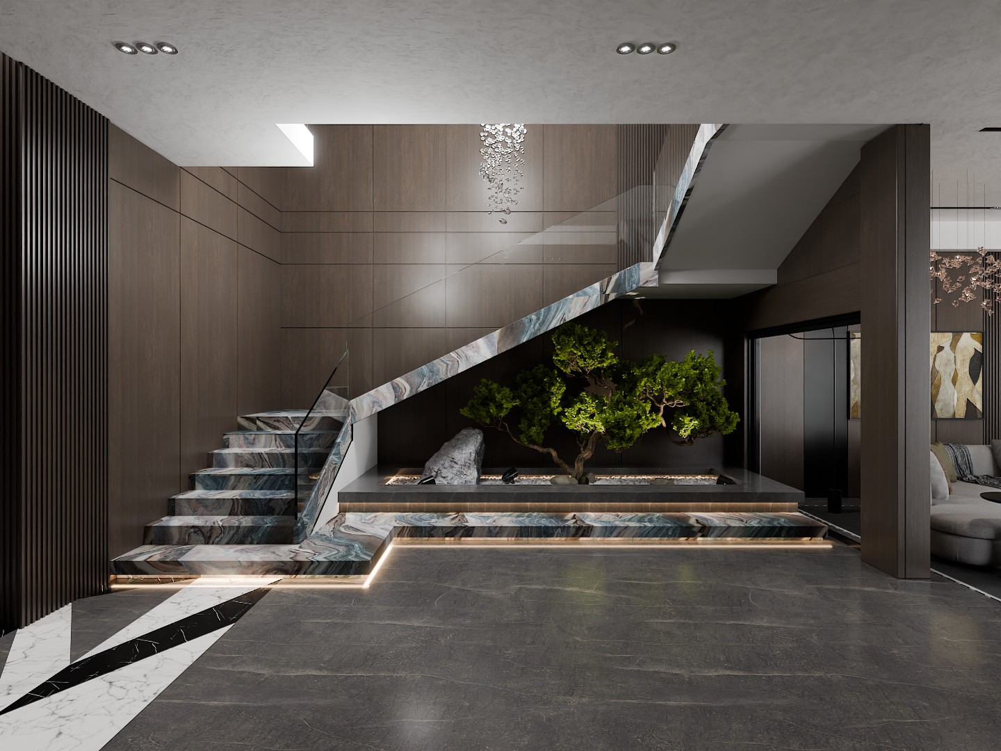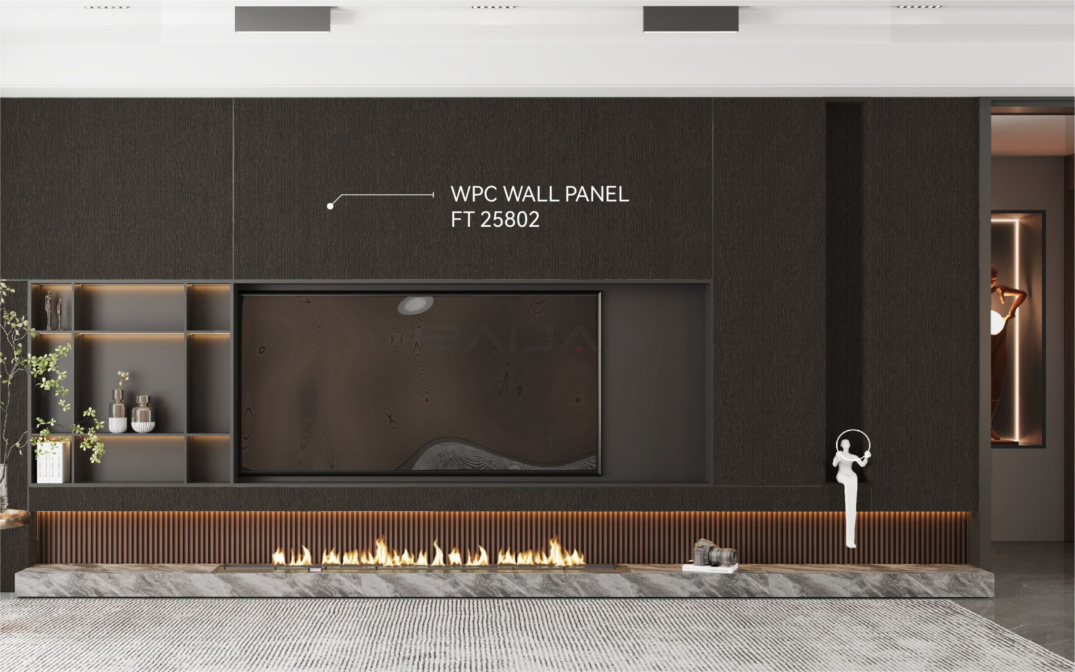Taj City House Option A
Luxurious Interior Design & Architectural Project
QATAR
Taj City House Option A is a luxurious interior design and architectural project by NIYO CREATIONS, aimed at transforming a house in Qatar into a modern, sophisticated, and highly functional living space. This project utilizes advanced 3D visualization techniques to create a seamless blend of aesthetics and practicality, catering to the high standards and preferences of contemporary residents in Qatar. The design philosophy emphasizes comfort, innovation, and timeless elegance, ensuring an unparalleled living experience for the client.
Location Description
The project is located in a prestigious neighborhood in Qatar, known for its upscale residences and modern infrastructure. The strategic location offers easy access to essential amenities and services, making it an ideal setting for a high-end residential project. The picturesque surroundings provide a serene backdrop for the transformation, enhancing the overall appeal of the living space. NIYO CREATIONS’ cutting-edge design studio in Kigali, Rwanda, serves as the hub for developing and visualizing high-end interior designs that harmonize with the architectural ethos of Qatar.
Project Scope
The primary focus of this project is the design and visualization of various interior spaces within the Taj City House, including the reception area, staircase, living area, dining area, bedrooms, and bathrooms. The goal is to create modern and inviting spaces that combine contemporary interior design with functional architecture. High-quality materials, innovative lighting solutions, and ergonomic furniture are essential components of the design.
The reception area is designed to be a welcoming and elegant space for residents and guests. The design incorporates a combination of luxurious furnishings, sophisticated lighting, and tasteful decor elements, creating an atmosphere of refined elegance. The use of large windows allows natural light to flood the space, enhancing the visual appeal and creating a bright and inviting environment.
The staircase design features a sleek and contemporary aesthetic, with clean lines and modern materials. The integration of greenery and natural elements adds a touch of freshness and vitality to the space, creating a harmonious blend of nature and modern design. The use of advanced 3D visualization techniques ensures a realistic and detailed representation of the space, allowing for better planning and decision-making.
Living Area
The living area is designed to be a comfortable and stylish space for relaxation and social interaction. The design incorporates a combination of plush sofas, elegant armchairs, and sophisticated decor elements, including contemporary artwork and decorative lighting. The use of a neutral color palette, including shades of grey, white, and beige, creates a serene and timeless look. Large windows allow natural light to flood the space, creating a bright and welcoming atmosphere.
Dining Area
The dining area is designed to be an elegant and inviting space for family meals and entertaining guests. The design features a large dining table, comfortable chairs, and stylish decor elements, such as pendant lighting and wall art. The use of high-quality materials, such as marble and wood, ensures durability and visual appeal. The integration of 3D visualization techniques provides a detailed and realistic representation of the space, allowing for better planning and decision-making.
Bedrooms
The bedrooms are designed to offer comfort and tranquility, with a focus on creating restful retreats for the residents. The design includes soft textures, soothing color palettes, and ergonomic furnishings to enhance relaxation and sleep quality. The use of advanced 3D visualization techniques ensures a realistic and detailed representation of the space, allowing for better planning and decision-making.
Bathrooms
The bathrooms are designed to provide a luxurious and spa-like experience, featuring freestanding bathtubs, rain showers, and premium fixtures. The design emphasizes relaxation and comfort, with soft lighting, high-quality materials, and thoughtful details that create a serene and inviting atmosphere.
Design Goals
3D Visualization: Utilize advanced 3D visualization techniques to create realistic and detailed renderings of the interior design concepts. This allows for better planning and decision-making, ensuring that the final design meets the highest standards of quality and aesthetics.
Interior Design: Develop visually stunning and highly functional interior designs that reflect contemporary trends and timeless elegance. The design should cater to the needs and preferences of the residents, ensuring a comfortable and enjoyable living experience.
Architecture: Incorporate innovative architectural design principles to create well-structured and efficient spaces. The design should emphasize functionality, comfort, and visual appeal, ensuring that the spaces are both practical and aesthetically pleasing.
Customer Experience: Focus on creating comfortable and inviting environments that encourage relaxation and social interaction. The design should prioritize customer comfort, with ergonomic furniture, efficient layout, and tasteful decor elements.
Sustainability: Incorporate sustainable design practices and eco-friendly materials to minimize the environmental impact of the project. The design should emphasize energy efficiency, waste reduction, and the use of renewable resources.
Key Features
The reception area design includes luxurious furnishings, sophisticated lighting, and tasteful decor elements, creating a welcoming and elegant atmosphere. The staircase design features clean lines, modern materials, and integrated greenery, creating a harmonious blend of nature and contemporary design. The living area design incorporates plush sofas, elegant armchairs, and sophisticated decor elements, creating a comfortable and stylish space for relaxation and social interaction. The dining area design includes a large dining table, comfortable chairs, and stylish decor elements, ensuring an elegant and inviting space for family meals and entertaining guests. The bedroom designs focus on creating restful retreats with soft textures, soothing color palettes, and ergonomic furnishings. The bathroom designs emphasize relaxation and comfort, with features such as freestanding bathtubs, rain showers, and premium fixtures.
Visual References
The reception area design showcases the blend of luxurious furnishings, sophisticated lighting, and tasteful decor elements. The staircase design highlights clean lines, modern materials, and integrated greenery, creating a harmonious blend of nature and contemporary design. The living area design emphasizes comfort and style, with plush sofas, elegant armchairs, and sophisticated decor elements. The dining area design highlights the use of high-quality materials, such as marble and wood, and stylish decor elements. The bedroom designs display soft textures, soothing color palettes, and ergonomic furnishings. The bathroom designs feature luxurious elements such as freestanding bathtubs, rain showers, and premium fixtures.
Timeline
Concept Development: 3 weeks
Design Phase: 4 weeks
Implementation: 6 weeks
Final Touches: 2 weeks
Conclusion
The Taj City House Option A project aims to create visually stunning and highly functional living spaces that cater to the unique needs and preferences of modern urban residents in Qatar. By utilizing advanced 3D visualization techniques, innovative interior design principles, and cutting-edge architectural concepts, NIYO CREATIONS seeks to transform a house into a stylish and comfortable environment. The project emphasizes comfort, innovation, and timeless elegance, ensuring a truly unique living experience for the residents. The end result will be a harmonious blend of contemporary design and functional architecture, offering both aesthetic appeal and practical excellence.
other projects
Hospitality
Decorative
Ahmad House Bahrain
Interior / Residential
KG Modern house interior
Interior / Residential
KF Apartment 1BHK Bedroom
Interior / Residential
Let's Connect
We would like to hear from you:
- 5 KG 457 ST Kigali
- +250 790 783 744
- info@niyocreations.com
- Mon - Fri / 9:00 AM - 6:00 PM



